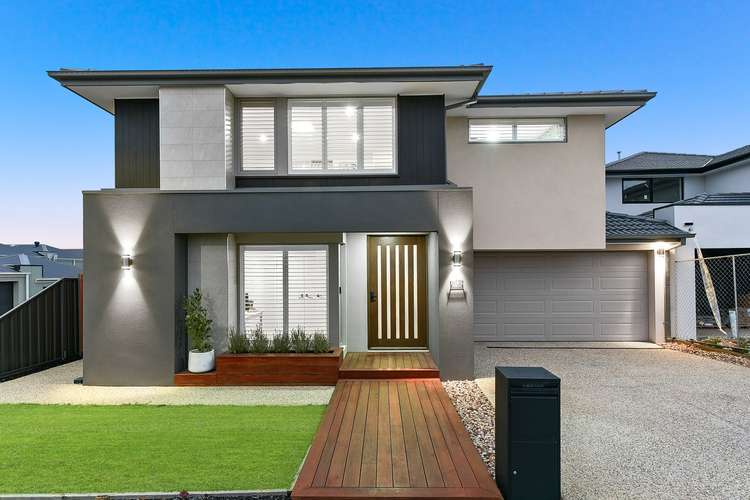$1,150,000 - $1,250,000
5 Bed • 2 Bath • 2 Car
New








28 Palms Avenue, Berwick VIC 3806
$1,150,000 - $1,250,000
Home loan calculator
The monthly estimated repayment is calculated based on:
Listed display price: the price that the agent(s) want displayed on their listed property. If a range, the lowest value will be ultised
Suburb median listed price: the middle value of listed prices for all listings currently for sale in that same suburb
National median listed price: the middle value of listed prices for all listings currently for sale nationally
Note: The median price is just a guide and may not reflect the value of this property.
What's around Palms Avenue
House description
“Luxurious, One-Year Old Home”
Nestled in Berwick's coveted Minta Estate, this expansive family sanctuary combines the allure of designer interiors with the promise of effortless entertaining, creating a magnificent contemporary haven for a growing household.
Perched on an easy-care corner block while gazing out to a superb playground and basketball court, the home's ultra-modern facade is enhanced by pristine landscaping and striking timber accents, including beautiful decking, a wide front door and planter boxes.
The interiors' soft warm tones unite with sophisticated floating floors in the welcoming entry, while the exquisite olive green VJ wall and magnificent timber panel are a tribute to the home's impeccable attention to detail.
Designed to accommodate the needs of an expanding household, the light-filled lower level comprises a versatile theatre room that doubles as a playroom or formal dining space, while the casual family/meal zone spills to the entertainers' alfresco via quality stacker doors.
There's plenty of space for the adults to enjoy a delicious barbecue as the sun illuminates the open-air deck, framed by a low-maintenance courtyard that's ideal for the kids' playset.
The beating heart of the home is undoubtedly the state-of-the-art kitchen with its sleek industrial vibe, butler's pantry, Smeg appliances and oversized stone island, ensuring sociable meal prep and everything a keen chef could need to bring those culinary dreams to life.
There's also a flexible home study to the entry level with built-in storage, making this an ideal room for overnight guests.
Continuing the unparalleled luxury, the upper level is a homage to modern refinement, revealing a sumptuous retreat that introduces four robed bedrooms with smart lighting and a sparkling family bathroom with a divine stone-top vanity. The true marvel awaits in the form of the enormous primary bedroom, which offers a sanctuary of ultimate serenity with its Kardashian-worthy dressing room and oversized rainfall ensuite. There's even a bathtub for soaking away the strains of the day.
Central heating and cooling work harmoniously to create a comfortable atmosphere all year round, while additional finishing touches include airy high ceilings, recycled water, chic plantation shutters and a secure double garage.
Life in Berwick's fast-growing Minta Estate places its residents within minutes of popular amenities, including excellent playgrounds, Eden Rise Village, Grayling Primary School, and Kambrya College. It's also close to several private schools, such as Hillcrest and St Francis Xavier College, plus there's easy access to local train stations and the M1 for hassle-free commuting.
Just one year old and with nothing left to do but enjoy, this premium home offers a brand-new living experience without the stress of building.
Property Specifications:
*Multiple living zones, four good-sized bedrooms, versatile study
*Large entertainers' deck, easy-care backyard with Colorbond fencing
*Stone kitchen has double electric ovens, 900mm gas cooktop, dishwasher
*Butler's pantry, laundry, and linen closet, understairs storage, broom closet
*Downstairs powder room, family bathroom, rainfall ensuite with dual vanity and bath
*Walk-in robes x 3, built-in robes x 2, central heating and cooling, plantation shutters
*Floating floors, quality carpet, stone vanities, NBN connection, double garage
Photo I.D. is required at all open inspections.
Documents
What's around Palms Avenue
Inspection times
 View more
View more View more
View more View more
View more View more
View moreContact the real estate agent

Eric Zhang
Ray White - Berwick
Send an enquiry

Nearby schools in and around Berwick, VIC
Top reviews by locals of Berwick, VIC 3806
Discover what it's like to live in Berwick before you inspect or move.
Discussions in Berwick, VIC
Wondering what the latest hot topics are in Berwick, Victoria?
Similar Houses for sale in Berwick, VIC 3806
Properties for sale in nearby suburbs
- 5
- 2
- 2