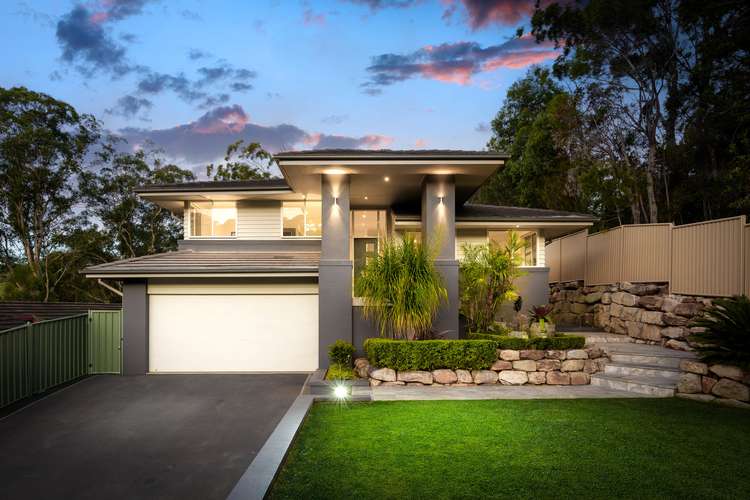Auction
4 Bed • 2 Bath • 3 Car • 1116m²
New








28B The Crescent, Woronora NSW 2232
Auction
- 4Bed
- 2Bath
- 3 Car
- 1116m²
House for sale10 days on Homely
Auction date:Sat 25 May 4:00pm
Home loan calculator
The monthly estimated repayment is calculated based on:
Listed display price: the price that the agent(s) want displayed on their listed property. If a range, the lowest value will be ultised
Suburb median listed price: the middle value of listed prices for all listings currently for sale in that same suburb
National median listed price: the middle value of listed prices for all listings currently for sale nationally
Note: The median price is just a guide and may not reflect the value of this property.
What's around The Crescent

House description
“Impeccable Dream Home Awaits”
With a striking facade set amidst the idyllic suburb of Woronora, this exquisite family home, gracing 1116sqm of land, epitomises modern comfort and serene living.
Boasting a seamless fusion of inviting tranquillity and contemporary functionality, this home has been meticulously designed for the ultimate family lifestyle, offering an abundance of enticing features.
Features:
- The heart of the home; a gourmet kitchen, equipped with premium appliances, large pantry and Caesar stone bench designed to accommodate the entire family. Living room with sliding doors that seamlessly connect to the outdoor entertaining area, creating a harmonious indoor-outdoor flow.
- Four wonderful, light-filled spacious bedrooms complete with custom built-in wardrobes, wool carpeting, and ducted air-conditioning. Master suite enjoys a stunning ensuite, dual shower heads and double vanity.
- Escape to the expansive outdoors, where a wood-burning fireplace, sets the perfect ambiance for entertaining. The alfresco terrace features a Galaxy outdoor kitchen, in-built gas barbeque, with an industrial-grade exhaust fan, sink, and double fridge, transforming the outdoors into a central hub for gatherings and celebrations.
- The breathtaking resort-style backyard boasts lush green landscaping and features a saltwater solar-heated pool. Designed with a child-friendly swim-out step, complemented by a cascading water feature that adds a touch of elegance.
- Luxurious family bathroom offers dual basin, mirrored vanity, discreet flush in-wall cistern toilet and free-standing deep soaker tub.
- A double garage with remote entry and internal access offers custom cabinetry, an abundance of convenient storage space, with ample off-street parking. Additionally, there's a secure lock-up area perfect for storing motorbikes, boat, sporting equipment or trailer.
Enhanced by impeccable, lush green manicured gardens and filled with an array of modern luxuries, including beautiful timber floorboards, ducted heating and cooling, ducted vacuum system, a home office, separate powder room, and a well-designed laundry, this home is impressive from the moment you step inside. Arrive home to your own private sanctuary only a short stroll to parks, kids play area, boat ramp and local favorite the Boatshed Café.
Council rates
$380.60 QuarterlyLand details
What's around The Crescent

Auction time
Inspection times
 View more
View more View more
View more View more
View more View more
View moreContact the real estate agent

Andrew Mills
Sanders Property Agents
Send an enquiry

Nearby schools in and around Woronora, NSW
Top reviews by locals of Woronora, NSW 2232
Discover what it's like to live in Woronora before you inspect or move.
Discussions in Woronora, NSW
Wondering what the latest hot topics are in Woronora, New South Wales?
Similar Houses for sale in Woronora, NSW 2232
Properties for sale in nearby suburbs

- 4
- 2
- 3
- 1116m²