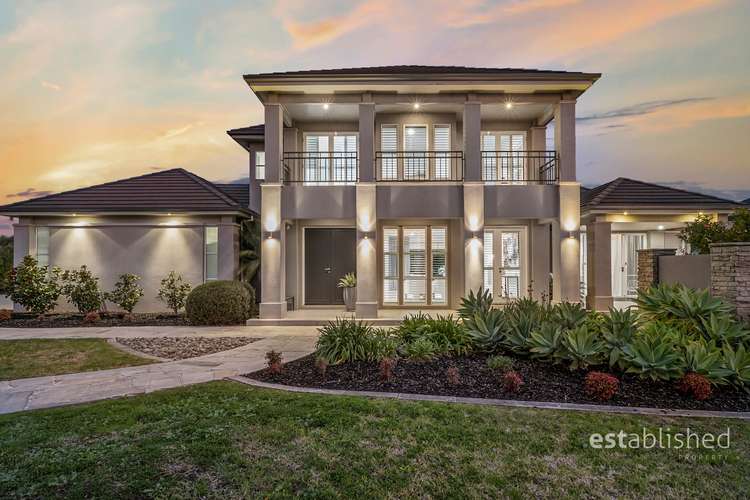UNDER CONTRACT - $4,100,000
5 Bed • 2 Bath • 2 Car
New



Under Offer





Under Offer
29 Greg Norman Drive, Sanctuary Lakes VIC 3030
UNDER CONTRACT - $4,100,000
Home loan calculator
The monthly estimated repayment is calculated based on:
Listed display price: the price that the agent(s) want displayed on their listed property. If a range, the lowest value will be ultised
Suburb median listed price: the middle value of listed prices for all listings currently for sale in that same suburb
National median listed price: the middle value of listed prices for all listings currently for sale nationally
Note: The median price is just a guide and may not reflect the value of this property.
What's around Greg Norman Drive
House description
“The Ultimate Lifestyle Package”
This impressive mansion in one of Sanctuary Lakes’ most desirable and highly coveted locations sets the standard in modern resort living. Uncompromising in excellence and quality, this inspiring, architecturally designed and crafted residence by Stonehenge builders is the perfect entertainer's paradise. With stunning indoor/outdoor living and a spectacular manicured garden that incorporate all the amenities that you would expect from a home of this calibre, this uncompromising home exudes the feel of being on a permanent holiday.
• Five bedrooms plus study, two bathrooms plus powder room. Elegant main bedroom offers resort style accommodation with amazing vistas over the beautiful garden and the 16th hole from the private balcony, deluxe sized walk in robe/dressing room with wall mounted ironing board, superbly appointed en suite bathroom with dual vanity stone benchtop and oversized shower
• Multiple formal and informal living areas provide spacious options for entertaining. The magnificent kitchen with Ilve pyrolytic double wall oven and dual combination gas wok burner and induction hot plate, large stone island bench with breakfast bar and waterfall edges, ample workspace and storage including large walk in pantry and stunning views of the pool and rear yard will impress the chef of the family. The adjoining dining room leads out to a sumptuous, north facing patio whilst the formal living room is enhanced by the gas fire place set in built in cabinetry, the purpose built media entertainment room equipped with home automation interface, while the rear retreat area is a great space for the kids to relax – there is a space for everyone to enjoy
• The stylish alfresco with mains connected Grand Turbo BBQ and the exquisitely tiled feature wall and gas fire place that overlooks the vast rear garden area is the picture perfect space for large scale events or intimate family dinners
• The Faulkner Chapman designed, fully landscaped with feature lighting provides many areas of relaxation and serenity. The golf course provides a backdrop for the spectacular manicured garden that incorporates all the amenities you would expect from a home of this calibre - huge gas heated salt chlorinated swimming pool with remote controlled hard cover and spa zone, flood lit mod grass tennis court and zoned garden spaces plus playground further enhance the desirability of this stunning home
• Features include ducted heating and two separate cooling systems, monitored security alarm, LED lighting options, double car garage with abundant storage and work/storage areas plus sufficient room for additional car/s, trailer or boat accommodation. High quality fixtures and fittings are evident throughout including White Smoked Oak flooring, display cabinetry, stone finishes, window coverings including exquisite plantation shutters, ducted vacuum, downlights and feature light fittings, and so much more
This magnificent home in a stand-out address is located in a tightly held precinct with homes rarely offered for sale and offers a unique living environment for a family that aspires for the best in resort, family living. Centrally located and within walking distance of Golf Club, Health Club, restaurant and café, shopping centre, schools, child care and public transport.
Generous land size of 2,011m2(approx)
Note: Information contained on any marketing material, website and all other portals should not be relied upon. You should make your own enquiries and seek your own independent advice in relation to any property advertised.
Physical inspections are always recommended prior to any purchase.
Property features
Tennis Court
Toilets: 3
Other features
Swimming PoolDocuments
Property video
Can't inspect the property in person? See what's inside in the video tour.
What's around Greg Norman Drive
Inspection times
 View more
View more View more
View more View more
View more View more
View moreContact the real estate agent

Fadi Saad
Established Property
Send an enquiry

Nearby schools in and around Sanctuary Lakes, VIC
Top reviews by locals of Sanctuary Lakes, VIC 3030
Discover what it's like to live in Sanctuary Lakes before you inspect or move.
Discussions in Sanctuary Lakes, VIC
Wondering what the latest hot topics are in Sanctuary Lakes, Victoria?
Similar Houses for sale in Sanctuary Lakes, VIC 3030
Properties for sale in nearby suburbs
- 5
- 2
- 2