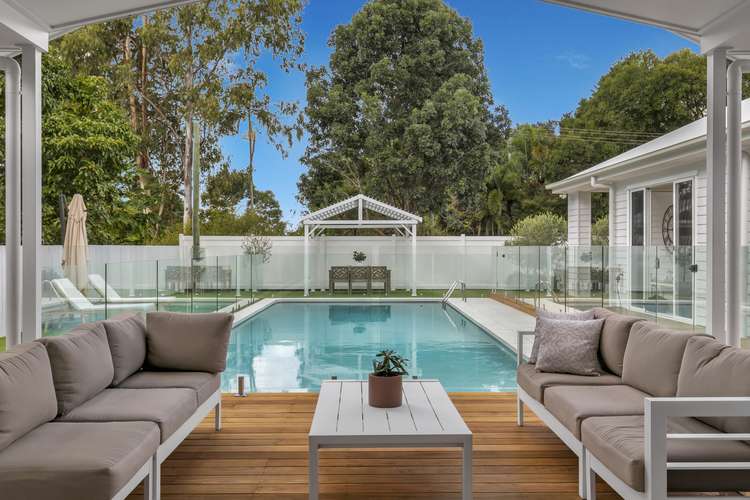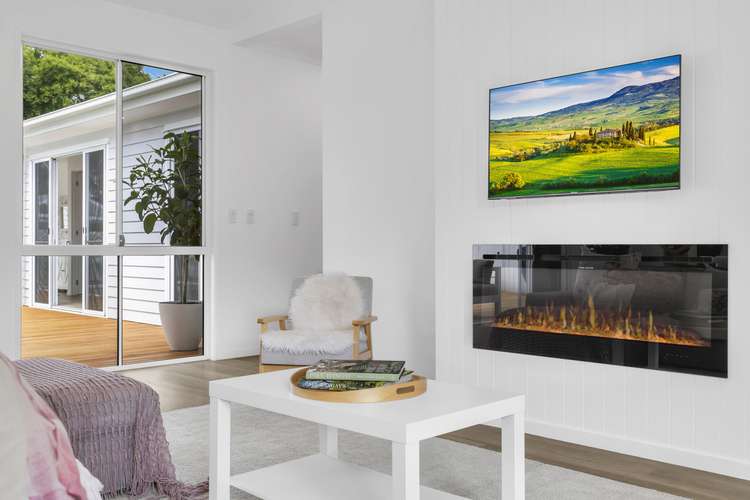Offers Invited
4 Bed • 2 Bath • 2 Car • 809m²
New








2D Rosemary Lane, Moggill QLD 4070
Offers Invited
- 4Bed
- 2Bath
- 2 Car
- 809m²
House for sale15 days on Homely
Next inspection:Sat 4 May 10:45am
Home loan calculator
The monthly estimated repayment is calculated based on:
Listed display price: the price that the agent(s) want displayed on their listed property. If a range, the lowest value will be ultised
Suburb median listed price: the middle value of listed prices for all listings currently for sale in that same suburb
National median listed price: the middle value of listed prices for all listings currently for sale nationally
Note: The median price is just a guide and may not reflect the value of this property.
What's around Rosemary Lane

House description
“Luxurious 4 bedroom contemporary living in Moggill!”
**(Please park on Witty Road and walk down the lane)**
Luxurious 4 bedroom contemporary living in Moggill!
Nestled amidst tranquil surroundings along a quiet lane adorned with verdant foliage, this exquisite residence, built only two years ago, beckons with an inviting olive tree-lined pathway. Meticulously crafted to embrace the essence of Queensland's seasons, each room is strategically designed to harness cross ventilation, ensuring a perpetually comfortable ambiance. Moreover, the soaring 2.6-meter-high ceilings in the kitchen and living areas, coupled with dual double sliding doors, epitomize grandeur and sophistication.
Elegance abounds within the sanctuary of the properties four bedrooms, three of which are adorned with high-quality carpeting, built-in robes, and ceiling fans. Two bedrooms feature bespoke built-in desks and shelving, complemented by plantation shutters, while the master retreat boasts a lavish walk-in robe and an ensuite sanctuary. The main bathroom presents a luxurious oasis, showcasing a freestanding oval bath and a separate toilet, inviting moments of relaxation and rejuvenation.
Step into the luminous expanse of the state-of-the-art kitchen, resplendent with opulent off-white stone countertops, including a sprawling island bench ideal for hosting gatherings and catering to family dinners. Equipped with top-of-the-line appliances, culinary enthusiasts are poised to indulge in culinary delights with effortless finesse.
Exuding timeless elegance, the living and kitchen areas are adorned with premium timber flooring, seamlessly transitioning to the outdoor oasis, where a captivating pool and deck area await. Adjacent, a sophisticated BBQ area beckons al fresco dining and entertaining against a backdrop of lush greenery.
Embrace the ultimate in privacy and tranquillity within the fully fenced rear yard, where manicured lawns offer ample space for recreational pursuits, while low-maintenance gardens epitomize effortless elegance with full reticulation installed.
Features:
- 4 bedrooms - 3 with built in robes and ceiling fans, 2 also with built in desk and shelving and master with walk in robe and ensuite - 2 bathrooms - main with free standing bath and separate toilet
- Open plan kitchen with high quality appliances including dishwasher, stone top benches and large island bench
- Living and dining with premium timber flooring, ceiling fans, 2.6 mtr racked ceilings and fireplace
- Large laundry with external access to clothesline and includes study nook - Double remote garage with internal access
- Storage in attic over the entire garage area
- Pool and BBQ area off kitchen/living and second outdoor area at back of pool
- Manicured yard at the year of the property and fully fenced
- Reticulation system throughout entire garden areas of property
- 3000 ltr water tanks
- 6.6 klw Solar system
Land details
What's around Rosemary Lane

Inspection times
 View more
View more View more
View more View more
View more View more
View moreContact the real estate agent

Kym Saunders
Plum Property
Send an enquiry

Nearby schools in and around Moggill, QLD
Top reviews by locals of Moggill, QLD 4070
Discover what it's like to live in Moggill before you inspect or move.
Discussions in Moggill, QLD
Wondering what the latest hot topics are in Moggill, Queensland?
Similar Houses for sale in Moggill, QLD 4070
Properties for sale in nearby suburbs

- 4
- 2
- 2
- 809m²