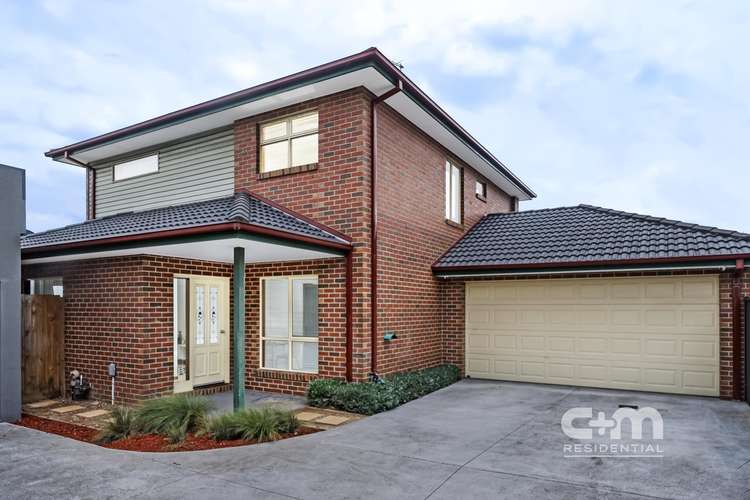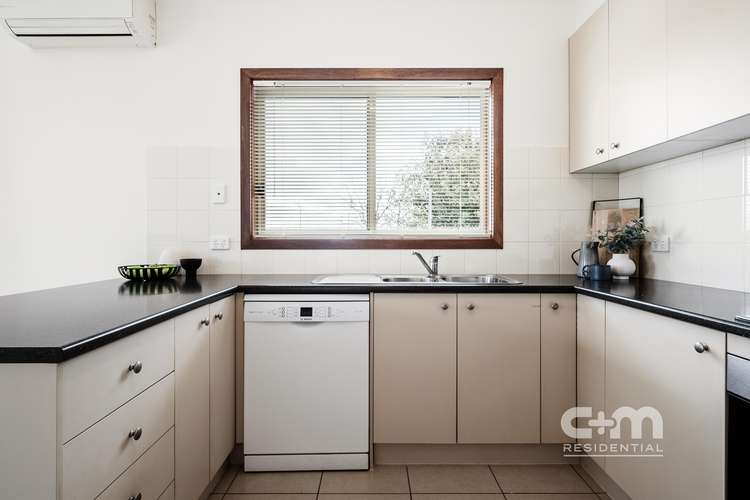Private Sale: $885k - $920k
4 Bed • 2 Bath • 2 Car • 250m²
New








3/3 Dagonet Street, Strathmore VIC 3041
Private Sale: $885k - $920k
- 4Bed
- 2Bath
- 2 Car
- 250m²
Townhouse for sale28 days on Homely
Next inspection:Sat 4 May 11:35am
Home loan calculator
The monthly estimated repayment is calculated based on:
Listed display price: the price that the agent(s) want displayed on their listed property. If a range, the lowest value will be ultised
Suburb median listed price: the middle value of listed prices for all listings currently for sale in that same suburb
National median listed price: the middle value of listed prices for all listings currently for sale nationally
Note: The median price is just a guide and may not reflect the value of this property.
What's around Dagonet Street
Townhouse description
“Tell 'em they're Dreaming!..”
How's the serenity? Darryl Kerrigan's iconic "castle" may have left its Strathmore location at 3/3 Dagonet Street, but now, this property offers a fantastic chance for both homebuyers and investors. Boasting a versatile floor plan with a DOUBLE garage and four bedrooms or three plus a study/home office, this property is perfect for those in need of extra space or looking to balance home and work life seamlessly, the home also has 2 separate living areas. Enjoy low-maintenance living without compromising on style or comfort, complemented by stunning views of the City skyline and Essendon Airport, adding a unique backdrop to your everyday living. Ideal for a range of buyers including first home buyers, growing families, or savvy investors seeking a property with a strong return potential, this home ticks all the boxes. Its prime location places you moments away from local shops, esteemed schools within the Strathmore catchment including Strathmore North Primary School & Secondary College, trendy cafes and restaurants, Essendon Fields shopping precinct, parks, and transport options. With the convenience of a quick commute to Melbourne CBD and the airport, this Strathmore gem combines lifestyle and location in a seamless package, making it a must-see for those seeking quality, comfort, and connectivity OR 'Tell 'em they're Dreaming!' and move to Bonnie Doon!
Make your move today - Contact C+M Residential. 'Helping You Find Home'
THE UNDENIABLE:
• Brick Townhouse
• Built-in 2011 approx.
• Land size of 250m2 approx.
• Building size of 22sq approx.
• Foundation: Concrete slab
THE FINER DETAILS:
• Kitchen with S/S appliances including a dishwasher, ample benchtops, breakfast bench, cupboard space, finished with tiled flooring
• Sizeable open-plan meals & living zone with tiled flooring
• Separate formal 2nd family zone with carpeted flooring
• Study/Home office or 4th bedroom at ground level with tiled flooring
• 4-Bedrooms with carpeted/tiled flooring, 3 with robes, master with ensuite & balcony
• 2-Bathrooms with shower, bathtub to main, single & double vanity, combined toilet & tiled flooring
• Powder room with single vanity
• Laundry with single trough & rear access
• Ducted heating, split system heating & cooling
• Additional features include high ceilings, window blinds, ample storage areas, low-maintenance, plus zoned to Strathmore North Primary School & Secondary College
• Established gardens with a rear yard, trees, garden beds & turf, plus Essendon Fields & City views from the balcony
• Double remote garage with rear roller door, plus car space for additional vehicles
• Potential Rental: $700 - $750 p/w approx.
THE AREA:
• Close to schools, including the Strathmore catchment, kindergartens, childcares, DFO, Essendon Fields Shopping district & Airport
• Walking distance to Strathmore train station & Moonee Ponds Creek trail
• Located only 11km's from CBD with terrific CityLink, Ring Road, & airport access
• Zoned Under City of Moonee Valley - General Residential Zone
THE CLINCHER:
• Embrace easy living with stunning views and local amenities nearby
• Featuring two living areas, a double garage, and a study
• Zoned to Strathmore North Primary School & Secondary College - WINNING!
THE TERMS:
• Deposit of 10%
• Settlement of 30/45/60 days
Secure your INSPECTION Today by using our booking calendar via the REQUEST INSPECTION button...
*All information about the property has been provided to C+M Residential by third parties. C+M prides itself on being accurate, however, has not verified the information and does not warrant its accuracy or completeness. Parties should make and rely on their own inquiries in relation to this property.
Phillip Castro: 0428 097 070
William Spyrou: 0404 999 064
Property features
Balcony
Built-in Robes
Dishwasher
Ducted Heating
Ensuites: 1
Remote Garage
Secure Parking
Study
Land details
Documents
What's around Dagonet Street
Inspection times
 View more
View more View more
View more View more
View more View more
View moreContact the real estate agent

Phillip Castro
Eview Group - Frankston
Send an enquiry

Nearby schools in and around Strathmore, VIC
Top reviews by locals of Strathmore, VIC 3041
Discover what it's like to live in Strathmore before you inspect or move.
Discussions in Strathmore, VIC
Wondering what the latest hot topics are in Strathmore, Victoria?
Similar Townhouses for sale in Strathmore, VIC 3041
Properties for sale in nearby suburbs
- 4
- 2
- 2
- 250m²