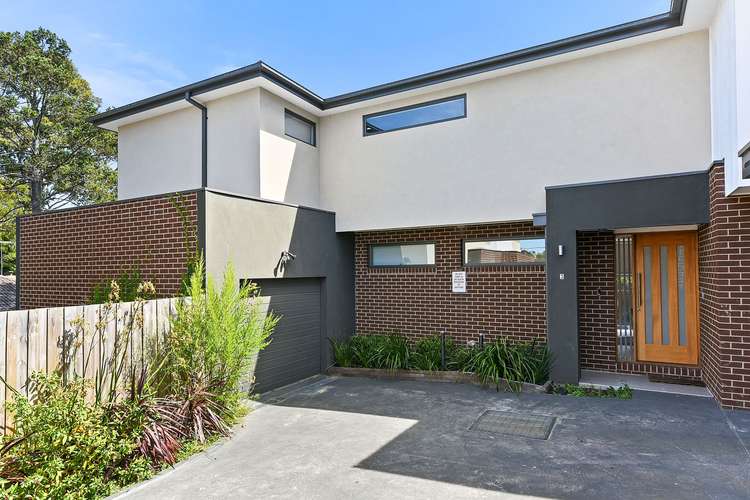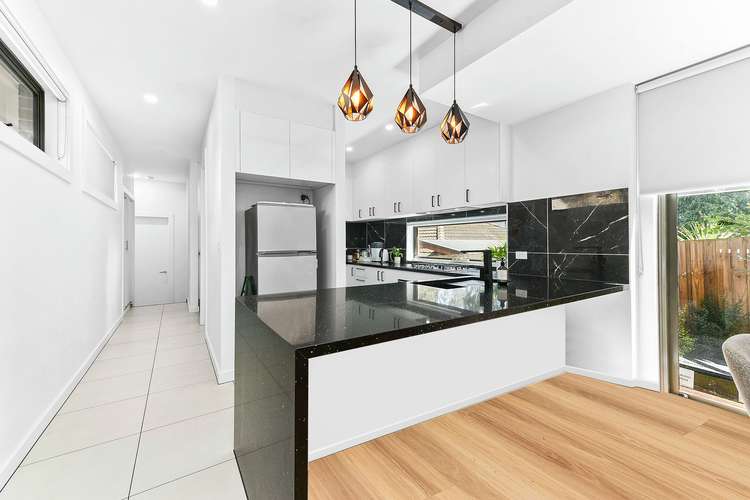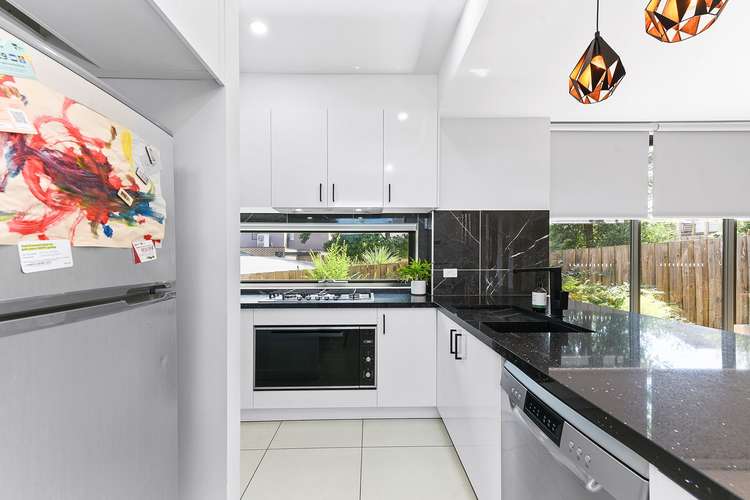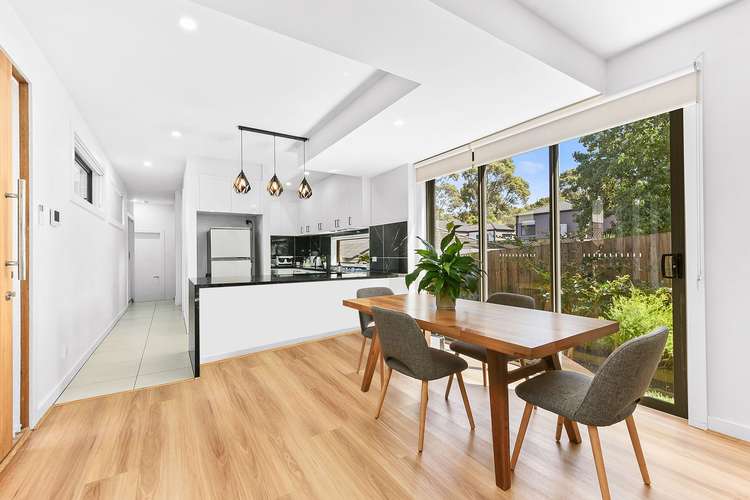$800,000 - $860,000 Private Appointment Only
4 Bed • 3 Bath • 2 Car
New








3/35 Manuka Road, Berwick VIC 3806
$800,000 - $860,000 Private Appointment Only
Home loan calculator
The monthly estimated repayment is calculated based on:
Listed display price: the price that the agent(s) want displayed on their listed property. If a range, the lowest value will be ultised
Suburb median listed price: the middle value of listed prices for all listings currently for sale in that same suburb
National median listed price: the middle value of listed prices for all listings currently for sale nationally
Note: The median price is just a guide and may not reflect the value of this property.
What's around Manuka Road
House description
“Embrace a Life of Contemporary Convenience”
Nestled on a peaceful boutique complex, in a leafy pocket of Olde Berwick, this just-like-new townhouse presents premium designer finishes across two spacious levels, promising lifestyle living within a five-minute radius of schools, shops and transport.
Behind the captivating ultra-modern facade and solid timber door, the expansive lower level is awash with natural light, revealing crisp white walls and chic timber flooring that enhances the intuitive open plan design.
Created with relaxation and entertaining in mind, the living/dining zone flows seamlessly to the private pergola and sun-dappled courtyard. The sleek monochrome kitchen displays 40mm waterfall stone benchtops and high-quality 900mm appliances.
The inviting ground floor is completed by a large guest bedroom with an oversized shower ensuite, plus there's a discrete Euro laundry and convenient powder room for guests.
Upstairs, the sumptuous appeal continues with soft plush carpet and a versatile whisper-quiet retreat, introducing three further bedrooms with built-in robes and generous proportions, alongside a full family bathroom.
Especially notable, the calming primary bedroom creates a soothing haven to retire to at the end of a busy day, offering a custom walk-in robe and exclusive ensuite.
Ducted heating and evaporative cooling add to the home's modern functionality, while the high ceilings contribute to the property's spacious feel. Additional finishing touches include porcelain tiles and secure intercom entry, plus a single garage, useful storage shed and solar panels to aid with energy efficiency.
Life in this prized pocket of Berwick is perfect for buyers who seek proximity to all amenities, placing its residents within footsteps of Berwick Secondary College, glorious reserves, sporting facilities and Akoonah Park's thriving Sunday markets. It's also close to Berwick Primary School, Beaconsfield Shopping Plaza, and Berwick's vibrant village, while moments from Casey Hospital, elite private schools, local train stations and the freeway.
Move-in ready and easy to maintain, this is an excellent option for astute investors, first homebuyers and downsizers in a well-connected neighbourhood.
Property Specifications:
*Four robed bedrooms, open plan living/dining zone, versatile retreat
*Entertainers' pergola, low-maintenance courtyard with shed and water tank
*Family bathroom with bath, two ensuites, powder room
*Sleek kitchen has 900mm electric oven, 900mm gas cooktop, dishwasher
*European laundry, stone benchtops throughout, LED downlights, intercom
*Ducted heating, evaporative cooling, solar panels, blinds throughout
*Walk to schools and parks, close to shops, transport, hospital, and freeway
Photo I.D. is required at all open inspections.
Documents
What's around Manuka Road
Inspection times
 View more
View more View more
View more View more
View more View more
View moreContact the real estate agent

Sam Noorbakhsh
Ray White - Berwick
Send an enquiry

Nearby schools in and around Berwick, VIC
Top reviews by locals of Berwick, VIC 3806
Discover what it's like to live in Berwick before you inspect or move.
Discussions in Berwick, VIC
Wondering what the latest hot topics are in Berwick, Victoria?
Similar Houses for sale in Berwick, VIC 3806
Properties for sale in nearby suburbs
- 4
- 3
- 2