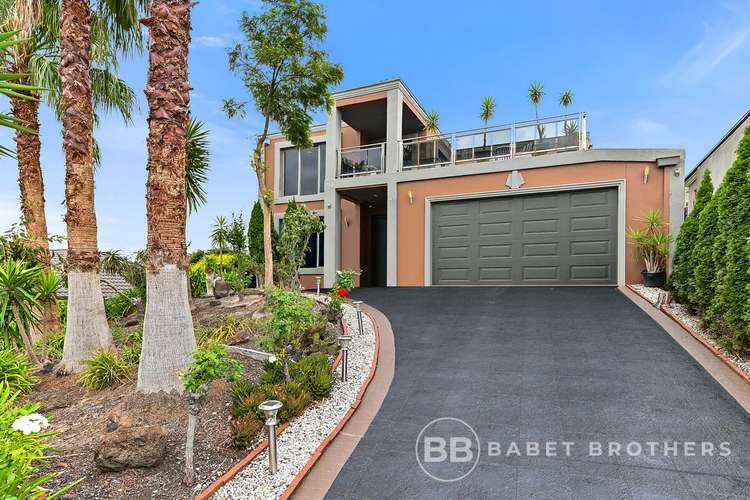$1,300,000 - $1,450,000
5 Bed • 2 Bath • 2 Car
New








3 Cherry Tree Lane, Narre Warren VIC 3805
$1,300,000 - $1,450,000
Home loan calculator
The monthly estimated repayment is calculated based on:
Listed display price: the price that the agent(s) want displayed on their listed property. If a range, the lowest value will be ultised
Suburb median listed price: the middle value of listed prices for all listings currently for sale in that same suburb
National median listed price: the middle value of listed prices for all listings currently for sale nationally
Note: The median price is just a guide and may not reflect the value of this property.
What's around Cherry Tree Lane
House description
“2 BIG LIVING AREAS”
Please follow us on Facebook, YouTube and Instagram for regular fresh content search "Babet Brothers Real Estate".
3 Cherry Tree Lane, Narre Warren
Luxury Family Home in Quiet Locale
Positioned on a generous 735sqm block in a quiet locale just around the corner from Timbarra P-9 College and within the catchment area for Fountain Gate Secondary College, this home offers a luxurious modern lifestyle. Parks, walking tracks and a dog park are mere metres away, while the route 841 bus stop and Parkhill Plaza are within easy walking distance. Homeowners can enjoy quick access to the Monash Freeway, while Narre Warren Station and Fountain Gate shops are just a short drive away.
The exterior of the home generates plenty of street appeal with its painted render façade, complemented by feature lighting, a landscaped front yard and an inviting portico. A black, paved driveway and double lock-up garage provide ample off-street parking, while security cameras on the interior and exterior ensure peace of mind.
Inside, a spacious open-plan kitchen, dining and living room with split-system air conditioning offers a comfortable place for social and family gatherings. Hardwood timber flooring, square set ceilings and LED downlights create a modern aesthetic, while ducted heating and blinds ensure privacy and warmth. Outdoors, the expansive courtyard-style backyard beckons with multiple alfresco areas, an outdoor pizza oven, BBQ, manicured gardens and trees. A large balcony upstairs facing the street presents additional space for social gatherings.
The kitchen impresses with a walk-in pantry, breakfast island and black 40mm stone benchtops contrasting with glossy white cabinetry. Quality features include a five-burner gas cooktop, wall-mounted 600mm electric oven, dishwasher and double bowl overmount sink with mixer tapware and a water filter tap.
A timber staircase leads upstairs to four well-sized bedrooms, featuring spacious built-in robes, split-system air conditioning and timber laminate flooring. The master bedroom enjoys the added luxury of walk-in robes, an oversized ensuite and a private balcony.
All bathrooms boast modern features and finishes, including spa baths, fully-frameless showers, floor-to-ceiling tiles and stone-top dual vanities.
Contact us to book a priority inspection today!
Property Specifications:
Luxury family home in a convenient locale
Open plan design with impressive, well-appointed bathrooms and kitchen
Expansive courtyard-style backyard with alfresco areas, pizza oven, BBQ, gardens
Double-lock up garage, driveway and security cameras for secure off-street parking
Four well-sized bedrooms with built-in robes, air conditioning
Close to schools, parks, shops, public transport and the Monash freeway
Contact the Babet Brothers today to avoid being bitterly disappointed!
Matt Babet:0401 861 185
Web: www.babetbrothers.com.au
Note: Although all care has been taken in preparing this advertisement some information has been provided by third parties, therefore no responsibility is accepted for any inaccuracies.
Property features
Ensuites: 2
Living Areas: 2
Toilets: 3
Building details
Documents
What's around Cherry Tree Lane
Inspection times
 View more
View more View more
View more View more
View more View more
View more