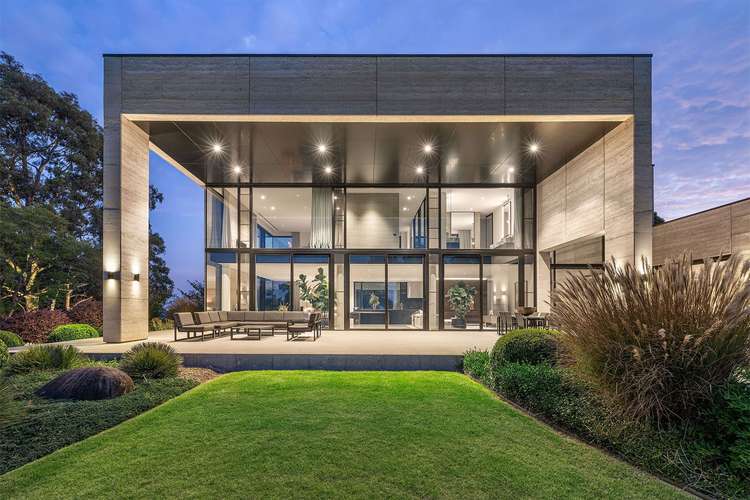$18,000,000 - $19,800,000
6 Bed • 4 Bath • 4 Car • 118800m²
New








3 Hilden Drive, Harkaway VIC 3806
$18,000,000 - $19,800,000
Home loan calculator
The monthly estimated repayment is calculated based on:
Listed display price: the price that the agent(s) want displayed on their listed property. If a range, the lowest value will be ultised
Suburb median listed price: the middle value of listed prices for all listings currently for sale in that same suburb
National median listed price: the middle value of listed prices for all listings currently for sale nationally
Note: The median price is just a guide and may not reflect the value of this property.
What's around Hilden Drive
Rural Property description
“‘Hilden’ at Harkaway”
A truly inspirational master-built residence set amidst 11.88ha (29.3 acres) of exquisitely private grounds and gardens that meld into the surrounding landscape and blur any sense of containment. The residence is crafted in rammed earth and represents a skillful collaboration between CATT Architects and and Visioneer builders. Its inclusion in both HIA and MBA annual awards is of no surprise!
Spectacular in scale and in sync with its surrounds, it presents an opportunity to enjoy a sublime living environment each and every day.
Features of note include 6 King bedrooms segregated master suite with adjoining retreat and study, twin dressing rooms and “Luxe” marble finished ensuite.
Living spaces within the home include expansive glazed areas that frame sensational aspects across gardens and grounds. The kitchen features a suite of VZUG and Sub Zero appliances and its adjoining butlers pantry is a favored destination within the home. Also featured are an intimate library/music room, a dedicated mud room directly accessed from the 4-car garage and timber paneled foyers and galleries linking each wing of the residence.
Outside, a 15 metre, automated swimming pool/spa is adjoined by an integrated pavilion that houses bathroom facilities, a gymnasium, and a recreation room.
‘Hilden’ has been established as an elite equestrian base that permits daily exercise, training, and care of your horse regardless of weather.
Both an indoor synthetic surfaced arena and an outdoor composite surfaced arena are featured. Stabling for 4 horses plus ancillary feed/tack/tie up/wash area are also contained under roof. A substantial machinery shed, and float/truck shed complete this aspect of ‘Hilden’.
Location: ‘Hilden’ benefits from dual access to both Berwick via a sealed road; and via King Road Harkaway for a more rural aesthetic. Quality educational facilities nearby include Haileybury College, St Margaret’s, Nossal High and Federation University. A comfortable commute into Melbourne CBD via M1 Freeway or Heatherton/ Wellington Road, ‘Hilden’ presents a compelling opportunity to secure absolute premium quality in both residential construct and a parklike environment cocooned in privacy.
For sale by expressions of interest - closing 6th June at 4.00pm
Property features
Air Conditioning
Alarm System
Broadband
Built-in Robes
Dishwasher
Gym
Intercom
Outdoor Entertaining
Outside Spa
In-Ground Pool
Remote Garage
Rumpus Room
Shed
Solar Panels
Study
Water Tank
Workshop
Land details
Documents
Property video
Can't inspect the property in person? See what's inside in the video tour.
What's around Hilden Drive
Inspection times
 View more
View more View more
View more View more
View more View more
View moreContact the real estate agent

Peter Watson
First National Real Estate - Neilson Partners (Berwick)
Send an enquiry

Nearby schools in and around Harkaway, VIC
Top reviews by locals of Harkaway, VIC 3806
Discover what it's like to live in Harkaway before you inspect or move.
Discussions in Harkaway, VIC
Wondering what the latest hot topics are in Harkaway, Victoria?
Similar Rural Properties for sale in Harkaway, VIC 3806
Properties for sale in nearby suburbs
- 6
- 4
- 4
- 118800m²