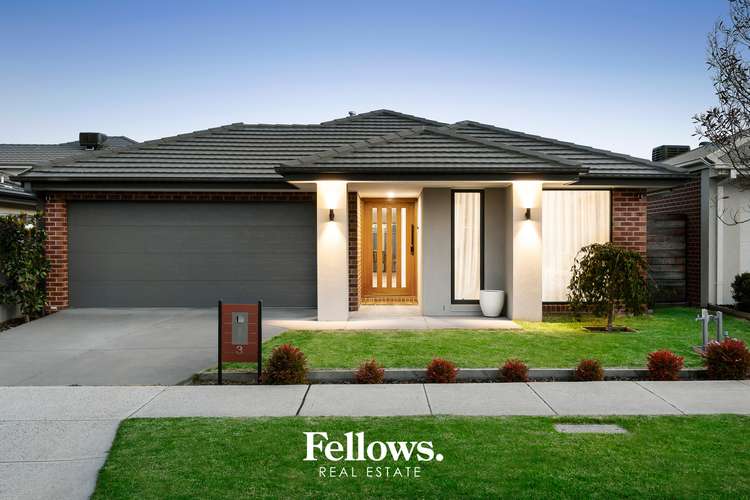Contact Agent
3 Bed • 2 Bath • 2 Car • 353m²
New



Under Offer





Under Offer
3 Leeson Street, Officer South VIC 3809
Contact Agent
Home loan calculator
The monthly estimated repayment is calculated based on:
Listed display price: the price that the agent(s) want displayed on their listed property. If a range, the lowest value will be ultised
Suburb median listed price: the middle value of listed prices for all listings currently for sale in that same suburb
National median listed price: the middle value of listed prices for all listings currently for sale nationally
Note: The median price is just a guide and may not reflect the value of this property.
What's around Leeson Street

House description
“Home sweet home in Kaduna Park.”
Located in the ever-popular Kaduna Park Estate where a rare to find opportunity has become available for first home buyers looking to enter the market, families or savvy investors looking to capitalise on a great investment.
Built by Burbank homes and only four years young, this immaculately presented home has had no expense spared in creating a warm and welcoming “feels like home” environment for one lucky purchaser.
From the moment you arrive you are greeted by low maintenance gardens, a modern-day façade and large front door with a combo code deadlock. On entry you are welcomed into an airy and relaxed atmosphere with laminate wood look flooring taking centre stage throughout the home.
The master bedroom sits pretty at the front of the home and offers soft white sheers, ceiling fan, reverse cycle split system, walk in robe, ensuite with vanity, toilet, and oversized tiled shower with niche. The remaining two bedrooms boast sliding built in robes and are conveniently serviced by the main family bathroom, bath, shower, vanity, separate toilet, and laundry with broom cupboard, overhead cabinetry and sliding door access out to the side of the home.
The kitchen, living & dining zone integrates seamlessly with the chef of the household bound to be impressed with the abundance of cupboard space, 20mm stone benchtop with breakfast bar and pendant lighting, 900mm oven and stove top, dishwasher, plumbed fridge outlet and oversized pantry with power points. Illuminating bi-parting sliding doors open from this space out to the undercover pergola and grassed area giving the kids and pets plenty of room to play.
Features of the home include ducted heating, two reverse cycle split systems and a double remote-controlled garage with internal and external access.
Location is like no other, positioned close to many reputable Secondary and Primary Schools, Daycares, Kindergartens, Cardinia Train Station, walking tracks, playground, Arena & One Square Shopping Complex, easy access on and off the M1 freeway, Club Officer restaurant and so much more.
For more information, please contact Terri Fellows 0400 573 483 or Tahnee Morgan 0410 029 953, or we look forward to seeing you at our next open for inspection.
Property Code: 542
Property features
Built-in Robes
Dishwasher
Ducted Heating
Ensuites: 1
Fully Fenced
Living Areas: 1
Outdoor Entertaining
Remote Garage
Building details
Land details
Documents
What's around Leeson Street

Inspection times
 View more
View more View more
View more View more
View more View more
View moreContact the real estate agent

Terri Fellows
Terri Fellows Real Estate
Send an enquiry

Nearby schools in and around Officer South, VIC
Top reviews by locals of Officer South, VIC 3809
Discover what it's like to live in Officer South before you inspect or move.
Discussions in Officer South, VIC
Wondering what the latest hot topics are in Officer South, Victoria?
Similar Houses for sale in Officer South, VIC 3809
Properties for sale in nearby suburbs

- 3
- 2
- 2
- 353m²