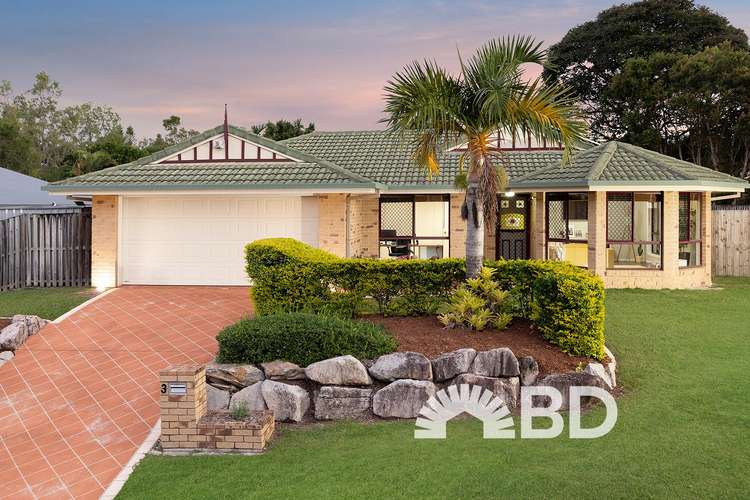IN CONTRACT
4 Bed • 2 Bath • 2 Car • 700m²
New



Under Offer





Under Offer
3 Ridge View Drive, Narangba QLD 4504
IN CONTRACT
- 4Bed
- 2Bath
- 2 Car
- 700m²
House under offer15 days on Homely
Home loan calculator
The monthly estimated repayment is calculated based on:
Listed display price: the price that the agent(s) want displayed on their listed property. If a range, the lowest value will be ultised
Suburb median listed price: the middle value of listed prices for all listings currently for sale in that same suburb
National median listed price: the middle value of listed prices for all listings currently for sale nationally
Note: The median price is just a guide and may not reflect the value of this property.
What's around Ridge View Drive

House description
“Modern Living with Convenience in Narangba”
Nestled in the heart of Narangba, where tranquility meets convenience, lies your ideal family haven. Narangba boasts a tapestry of greenery, offering a serene backdrop for your everyday life. Here, you'll find a tight-knit community, top-notch schooling options, and an abundance of recreational facilities, making it the perfect place to call home for young families, retirees, tradespeople, and investors alike.
Step inside this charming abode, where the heart of the home awaits. The open-plan design seamlessly integrates the kitchen, family, and dining areas, creating a space that's perfect for both relaxation and entertainment. The kitchen is a chef's delight, featuring premium appliances, ample storage, and elegant finishes. With a wide fridge cavity, under-bench microwave space, and sleek stone benchtops, meal preparation becomes a breeze. The living room is generously proportioned, offering a cozy retreat for the whole family, with easy access to the back patio for alfresco dining or lazy weekends in the sun.
Retreat to your private sanctuary in the master bedroom, complete with a luxurious ensuite and walk-in robe. Relax and unwind in the spacious ensuite, featuring a large shower, floating vanity, and floor-to-ceiling tiles, offering a touch of elegance to your daily routine. The additional bedrooms are thoughtfully designed to accommodate queen-sized suites, each equipped with built-in robes, ceiling fans, and plush carpet flooring. The main bathroom caters to the needs of the household with a bathtub, large shower, and modern amenities, ensuring comfort and convenience for all.
Step outside to your own private oasis, where low-maintenance living meets outdoor enjoyment. The fully fenced property offers privacy and security, while side access to the block provides convenience for tradespeople or outdoor enthusiasts. A double remote lock-up garage provides ample space for parking and storage, complemented by an alfresco entertainment area, perfect for hosting gatherings or simply enjoying the fresh air. Additional features include a garden shed, internal laundry, and a solar energy system, ensuring efficiency and sustainability for years to come.
Property Features:
General & Outdoor
• Fully fenced & low maintenance property.
• Side access to the block.
• 6.0m x 5.4m double remote lock up garage.
• Alfresco entertainment area.
• Garden shed.
• Internal Laundry.
• Solar energy system.
• Garden shed.
Living & Kitchen
• Open plan kitchen, family & dining areas.
• Kitchen with premium appliances & finishes.
- Wide fridge cavity.
- Under bench microwave space.
- LG dishwasher.
- 20mm stone benchtop.
- Fisher & Paykel
• Living room is spacious with access to the back patio.
- 7.1kW split system AC.
• Dining can accommodate a 6 seater table.
Bedrooms
• Master bedroom with ensuite.
- Walk-in robe.
- 2.5kW split system AC.
- Ceiling fan.
- Carpet flooring.
- Large shower head.
- Shower niche.
- Floating vanity.
- Floor to ceiling tiles.
• Bedroom 2,3 & 4 can accommodate a queen sized suite.
- Ceiling fan.
- Built-in robes.
- Carpet flooring.
- Bed 2 & 3 includes split system AC.
• Main bathroom services bedrooms 2,3 & 4.
- Bathtub.
- Big shower head.
- Shower niche.
- Floating vanity.
Location
• Walking distance to parks
• 3 minutes to Woolworths & Narangba Tavern
• 3 minutes to Primary & High schools
• 5 minutes to Narangba Station
• 6 minutes to the Bruce Highway
• Catchment for Jinibara State School & Narangba Valley State High School
With its desirable location, spacious living areas, and modern features, this property won't stay on the market for long. Whether you're looking to settle down with your family, enjoy a peaceful retirement, or make a savvy investment, this home ticks all the boxes. Contact Tyson or Brock today to secure your slice of Narangba paradise before it's too late!
Land details
What's around Ridge View Drive

Inspection times
 View more
View more View more
View more View more
View more View more
View moreContact the real estate agent

Tyson Von Hoff
BandD Realty
Send an enquiry

Nearby schools in and around Narangba, QLD
Top reviews by locals of Narangba, QLD 4504
Discover what it's like to live in Narangba before you inspect or move.
Discussions in Narangba, QLD
Wondering what the latest hot topics are in Narangba, Queensland?
Similar Houses for sale in Narangba, QLD 4504
Properties for sale in nearby suburbs

- 4
- 2
- 2
- 700m²