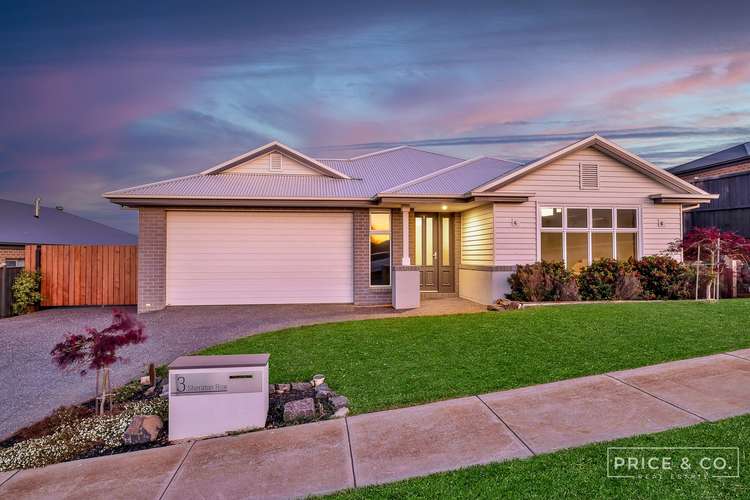$830,000 - $875,000
4 Bed • 2 Bath • 2 Car • 800m²
New








3 Sheraton Rise, Drouin VIC 3818
$830,000 - $875,000
Home loan calculator
The monthly estimated repayment is calculated based on:
Listed display price: the price that the agent(s) want displayed on their listed property. If a range, the lowest value will be ultised
Suburb median listed price: the middle value of listed prices for all listings currently for sale in that same suburb
National median listed price: the middle value of listed prices for all listings currently for sale nationally
Note: The median price is just a guide and may not reflect the value of this property.
What's around Sheraton Rise
House description
“Exquisite 4-Bedroom Home in Jackson View Estate”
Price & Co. Real Estate is proud to introduce a magnificent residence, epitomising the pinnacle of contemporary living, in the coveted Jackson View Estate in Drouin. This high-end, four-bedroom abode redefines luxury with its exquisite features and quality craftsmanship, setting the stage for a lifestyle of luxury and comfort.
Upon entry, you'll be welcomed by lofty ceilings and grand 8ft doors, ushering you into a world of sophistication and refinement. The main living area boasts a cathedral ceiling, creating a generous space that welcomes an abundance of natural light, while the reverse-cycle air conditioning and ducted heating ensure year-round comfort.
The heart of this home is undoubtedly the stunning kitchen, equipped with stone benches, stainless steel appliances, and a walk-in pantry. With ample counter space, you'll find room for all your kitchen gadgets and ample storage for your cookware and ingredients.
The main bedroom is a vast sanctuary, complete with a walk-in robe and an indulgent ensuite, offering a haven of comfort and style. The remaining bedrooms are generously proportioned, ensuring that every family member can relish the luxury this home provides.
The attention to detail is evident, with floor-to-ceiling tiles in both the ensuite and main bedroom exuding an air of refined luxury. A well-appointed powder room offers convenience for guests. The walk-in linen press provides ample storage, making organisation effortless.
Step outside to discover a fantastic outdoor alfresco area designed for relaxation and entertainment. There's even side access for your caravan, boat, or trailer, making this home perfect for outdoor enthusiasts. All of this is set on a large 800m2 allotment.
Quality is the hallmark of this Beechwood Homes masterpiece, with no detail spared. A charming fire pit area adds a touch of warmth and character, while the oversized remote double garage and quality window furnishings complete the array of impressive features.
In addition to its luxurious interior, this home is just a short walk from Parkland & Jackson's View Clubhouse, enhancing your quality of life with easy access to outdoor spaces and recreational activities.
This property is a testament to refined living, offering a rare opportunity to own a piece of high-end real estate in the highly sought-after Jackson View Estate.
Disclaimer: The information contained in this website has been prepared by eXp Australia Pty Ltd ("the Company") and/or an agent of the Company. The Company has used its best efforts to verify, and ensure the accuracy of, the information contained herein. The Company accepts no responsibility or liability for any errors, inaccuracies, omissions, or mistakes present in this website. Prospective buyers are advised to conduct their own investigations and make the relevant enquiries required to verify the information contained in this website.
Due Diligence Checklist https://www.consumer.vic.gov.au/duediligencechecklist
Property features
Air Conditioning
Built-in Robes
Dishwasher
Ducted Heating
Ensuites: 1
Fully Fenced
Living Areas: 2
Outdoor Entertaining
Remote Garage
Reverse Cycle Aircon
Toilets: 2
Other features
Carpeted, Window Treatments, reverseCycleAirConBuilding details
Land details
Documents
Property video
Can't inspect the property in person? See what's inside in the video tour.
What's around Sheraton Rise
Inspection times
 View more
View more View more
View more View more
View more View more
View moreContact the real estate agent

Julian Price
exp Australia - VIC
Send an enquiry

Nearby schools in and around Drouin, VIC
Top reviews by locals of Drouin, VIC 3818
Discover what it's like to live in Drouin before you inspect or move.
Discussions in Drouin, VIC
Wondering what the latest hot topics are in Drouin, Victoria?
Similar Houses for sale in Drouin, VIC 3818
Properties for sale in nearby suburbs
- 4
- 2
- 2
- 800m²