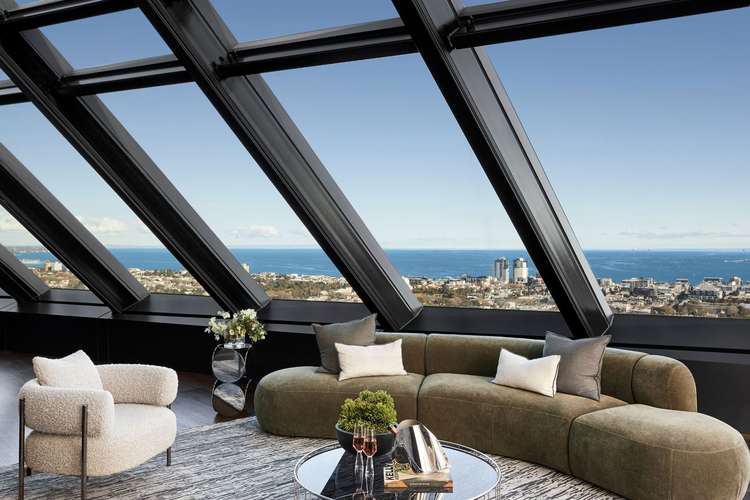$6,300,000
3 Bed • 4 Bath • 3 Car
New








3001/259 Normanby Road, South Melbourne VIC 3205
$6,300,000
Home loan calculator
The monthly estimated repayment is calculated based on:
Listed display price: the price that the agent(s) want displayed on their listed property. If a range, the lowest value will be ultised
Suburb median listed price: the middle value of listed prices for all listings currently for sale in that same suburb
National median listed price: the middle value of listed prices for all listings currently for sale nationally
Note: The median price is just a guide and may not reflect the value of this property.
What's around Normanby Road
Apartment description
“Melbourne's Most Iconic Dual Level Penthouse feat. Incredible Views”
Distinguished by a double level void that opens to grand open spaces, the Penthouse is a consummate entertainer, unrestrained in luxury and scale, designed by internationally acclaimed interior designer David Hicks. With light-filled living areas that open up to stunning expansive terraces with uninterrupted views of sweeping vistas of water and parklands.
In the heart of the Penthouse, the kitchen houses world-class Gaggenau appliances, an elongated marble island, wine cabinet and walk-in butler's pantry. The abundance of natural light illuminates off classic finishes of marble, bronzed glass and timber.
A cascading staircase transcends onto grand indoor and outdoor living spaces and look out to water and city views, bringing sophistication to a new level. Spacious living areas extend from the kitchen and flow onto a generous outdoor balcony, providing residents with a space to entertain or relax and unwind. This Penthouse allows for simplistic living without the compromise, with ample storage space to ensure homes are free of clutter, allowing residents the luxury of time spent living well.
The master bedroom features floor to ceiling windows with city views, an oversized wardrobe and a master ensuite with a double vanity and freestanding baths. The remaining bedrooms feature generously sized built-in wardrobes and ensuites.
Location
Set on prime park frontage between the city and the water, R.Iconic is surrounded by established tree-lined streets and within walking distance of the very best that Melbourne has to offer. Located within walking distance of South Melbourne Market, Port Melbourne Beach, Albert Park Lake, Melbourne's CBD and its Arts Precinct, the R.Iconic community will be perfectly positioned to take full advantage of the city with ease and convenience.
Amenity
An abundance of amenities are available exclusively to residents, designed to enhance physical, mental and social aspects of life. With access to a backyard featuring an acre of lush landscaped private podium gardens, a gymnasium, an outdoor infinity pool, fitness stations and a running track, as well as a zen garden and an adventure playground. Sub Penthouse and Penthouse owners have exclusive access to feel on top of the world in the Horizon Lounge, with 270 degree views through floor to ceiling windows of the bay and surrounding parklands.
R.Iconic, a building and lifestyle, unrivalled and unmatched.
For immediate sale – Contact Michael Paproth on 0488 300 800 to view.
Property features
Living Areas: 2
Documents
Property video
Can't inspect the property in person? See what's inside in the video tour.
What's around Normanby Road
Inspection times
 View more
View more View more
View more View more
View more View more
View moreContact the real estate agent

Michael Paproth
The Agency - Port Phillip / Bayside
Send an enquiry

Nearby schools in and around South Melbourne, VIC
Top reviews by locals of South Melbourne, VIC 3205
Discover what it's like to live in South Melbourne before you inspect or move.
Discussions in South Melbourne, VIC
Wondering what the latest hot topics are in South Melbourne, Victoria?
Similar Apartments for sale in South Melbourne, VIC 3205
Properties for sale in nearby suburbs
- 3
- 4
- 3