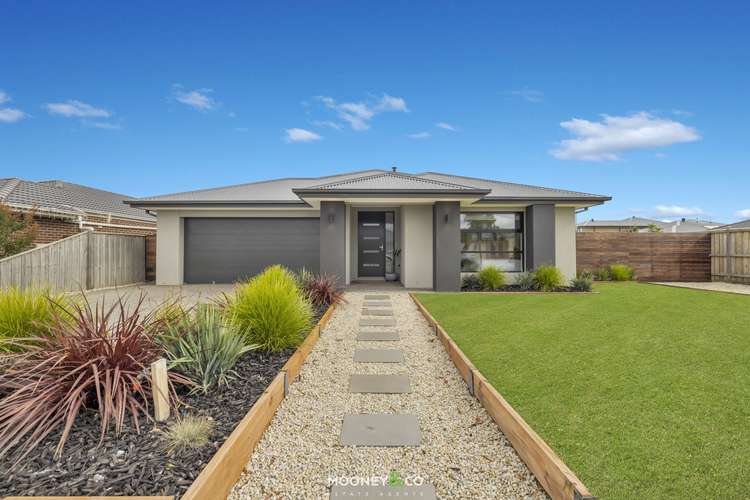$790,000 - $840,000
4 Bed • 2 Bath • 2 Car • 717m²
New








32 Langley Boulevard, Lang Lang VIC 3984
$790,000 - $840,000
Home loan calculator
The monthly estimated repayment is calculated based on:
Listed display price: the price that the agent(s) want displayed on their listed property. If a range, the lowest value will be ultised
Suburb median listed price: the middle value of listed prices for all listings currently for sale in that same suburb
National median listed price: the middle value of listed prices for all listings currently for sale nationally
Note: The median price is just a guide and may not reflect the value of this property.
What's around Langley Boulevard
House description
“SPACIOUS AND STYLISH WITH SIDE ACCESS!”
Like it from the front? Wait until you step inside!
This near new home is the perfect opportunity for anyone who is thinking of building but doesn’t want to wait, or have the hassle (expense) of doing all those finishing jobs! It’s all here and it’s all done ready and waiting for you!
To the front is the spacious master bedroom with dual walk through robes leading to a tranquil ensuite which provides stone bench dual vanities, oversized shower and separate toilet. As we venture down the widened hallway past the internal garage access you will find the living room (rumpus or theatre if you prefer) which is subtly offset from the supersized open plan kitchen/meals/family area.
The kitchen is sublime … waterfall stone island bench with concealed dishwasher, 900mm cooking and dual under-mount sinks plus two fridge cavities - one in the main kitchen and another in the walk in pantry.
The remaining 3 bedrooms (two with walk in robes and BIR to the other) are found off their own private hallway with the main bathroom and separate toilet.
If you seek effortless indoor/outdoor living, this home is sure to excite with a series of 4.2m wide bifold doors luring you out to the 6.5m wide alfresco (the ideal place to entertain family and friends).
For those with boats/caravans/trailers, how does a side access sound that is complete with auto/remote sliding gate? There is a parking area behind the gate that can be extended to suit whatever you require… perhaps even a shed? The options are yours to decide!
Whichever way you look at it, the home is stunning, the corner block gives you an even greater sense of space than the already generous 717m2 block would normally provide.
4 bedrooms
2 bathrooms
Double remote garage
Square set ceilings
Ducted heating
Split system cooling
717m2 block (approx)
Auto/remote gate to side access with room for boat/trailer/caravan
Solar Panels
Laundry with walk in linen
Quality built by Arden Homes
And so much more…
This stunning home is one that demands and deserves your attention!
Property features
Air Conditioning
Broadband
Built-in Robes
Dishwasher
Ducted Heating
Ensuites: 1
Living Areas: 2
Outdoor Entertaining
Remote Garage
Solar Panels
Toilets: 2
Water Tank
Other features
auto/remote gate to side accessBuilding details
Land details
Documents
Property video
Can't inspect the property in person? See what's inside in the video tour.
What's around Langley Boulevard
Inspection times
 View more
View more View more
View more View more
View more View more
View more