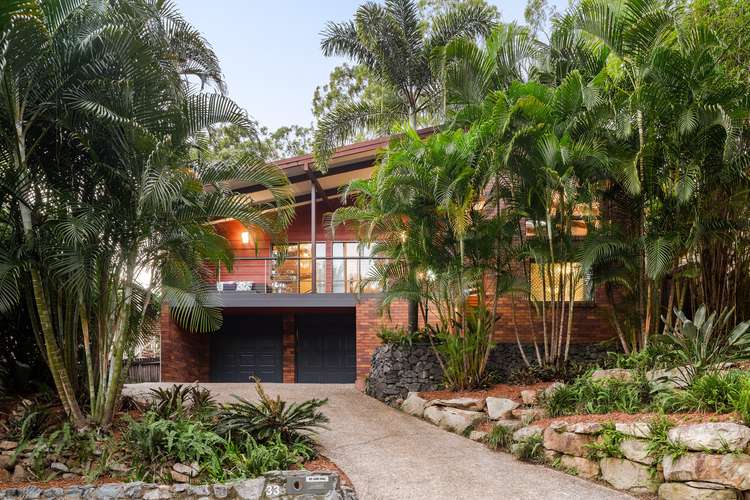Auction
4 Bed • 2 Bath • 2 Car • 744m²
New



Under Offer





Under Offer
33 Clarina Street, Chapel Hill QLD 4069
Auction
- 4Bed
- 2Bath
- 2 Car
- 744m²
House under offer33 days on Homely
Home loan calculator
The monthly estimated repayment is calculated based on:
Listed display price: the price that the agent(s) want displayed on their listed property. If a range, the lowest value will be ultised
Suburb median listed price: the middle value of listed prices for all listings currently for sale in that same suburb
National median listed price: the middle value of listed prices for all listings currently for sale nationally
Note: The median price is just a guide and may not reflect the value of this property.
What's around Clarina Street

House description
“Immaculate family home”
Auction Location: On-Site
SOLD AT AUCTION
Warm and welcoming, this wonderful family home offers leafy vistas, privacy, and low maintenance living. Situated in a quiet street in family-friendly Chapel Hill, the elevated residence is close to excellent schools, public transport, and a myriad of a-grade amenities.
Generous in size and cleverly designed over split levels, the home offers a designated sleeping wing and features multiple indoor and outdoor living spaces, perfect for entertaining family and friends or relaxing independently.
Light and airy the property includes:
- 4 bedrooms and 2 bathrooms, ideal for families of all ages.
- Spacious, family-friendly living with various indoor and outdoor areas for entertaining, relaxing, and dining.
- Two covered decks, both enjoying leafy outlooks.
- Cleverly designed family friendly floor plan with a devoted bedroom wing, perfect for young families.
- Main level living features an open-plan kitchen, dining and lounging spaces, seamlessly connecting to an entertainer's deck (doubling the living space).
- Well-equipped, large, modern kitchen with grey cabinetry, Caesar stone benches, inverter dishwasher, double stainless-steel sink, and excellent storage.
- Various dining spaces, featuring formal dining room, family dining and covered outdoor BBQ area, ideal for Queensland entertaining.
- Lower-level rumpus room, ideal for children or parents looking to retreat.
- All bedrooms feature glass sliding doors opening onto either the front deck with elevated leafy vistas or alternatively walking out onto the peaceful back garden.
- Independent fourth bedroom ideal for guests or teenagers, featuring BIR and views of back garden.
- Two large bathrooms, family bathroom features bath & separate toilet.
- European laundry closely situated to clothesline.
- Kitchen, main bathroom, and laundry, feature matching grey & white colour scheme, silver tapware & Caesar stone benches.
- Family freshwater pool (Bionzier). Installed in 2003
- Low maintenance, established gardens, offering a peaceful green outlook & privacy.
- Gated, secure rear garden, perfect for children and pets.
- Large, covered entertaining deck connecting to rear garden and family pool.
- Multiple glass sliding doors & windows throughout offer abundant natural light and N-S cross breezes.
- Two car, electronic garage featuring storage space.
= 6.6kw solar panels (20) connected to hot water system.
- Cardiffair home ventilation (cooling) system.
- 5 Velux skylights, allowing for minimal light usage during day.
- 1,000L & 5,000L water tanks (with pump).
- Multiple internal storage spaces.
- Spacious 281m2 floor plan spread over 2 split levels.
- Solid, brick home.
- 744m2 allotment in well-loved family suburb, enjoying continued market growth.
- Quiet and private Chapel Hill location.
- A short walk to Indooroopilly State Primary School and Ambrose Treacy College.
- Surrounded by prized family homes, outstanding amenities including Indooroopilly Shopping Centre, multiple parks, local cafes, & sporting clubs.
- Rates: $530.10 / qtr
- Utilities: $288.19 / qtr
Closely situated to a wide variety of exceptional schools including, Ambrose Treacy College, St Peter's Lutheran College, Indooroopilly State High School, Brigidine College, Brisbane Boys College, Holy Family Catholic Primary, and part of the Indooroopilly State Primary School catchment.
- Easily access Western Freeway, major roads, and close to City and UQ buses (#425, 428).
- Proximity to walking and bike tracks, family parks, sporting clubs and 9kms to the CBD.
A wonderful offering in one of Brisbane Wests most-loved family pockets. This property is an opportunity not to be missed and will be sold at Auction on Saturday the 20th of April, unless sold prior. Contact Matt O'Neill, 0423 693 550 for an inspection today.
Disclaimer
This property is being sold by auction or without a price and therefore a price guide can not be provided. The website may have filtered the property into a price bracket for website functionality purposes
Disclaimer:
We have in preparing this advertisement used our best endeavours to ensure the information contained is true and accurate, but accept no responsibility and disclaim all liability in respect to any errors, omissions, inaccuracies or misstatements contained. Prospective purchasers should make their own enquiries to verify the information contained in this advertisement.
Property features
Air Conditioning
Balcony
Built-in Robes
Floorboards
Fully Fenced
Outdoor Entertaining
Remote Garage
Rumpus Room
Water Tank
Land details
Property video
Can't inspect the property in person? See what's inside in the video tour.
What's around Clarina Street

Inspection times
 View more
View more View more
View more View more
View more View more
View more