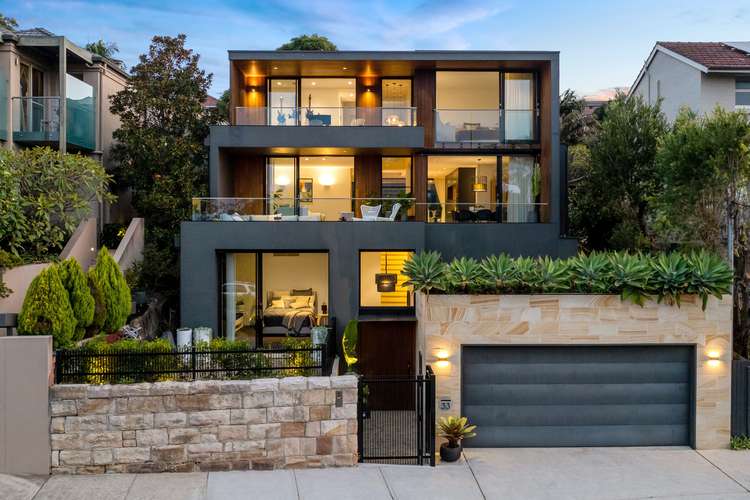Auction - Contact Agent
5 Bed • 4 Bath • 2 Car
New








33 Earle Street, Cremorne NSW 2090
Auction - Contact Agent
- 5Bed
- 4Bath
- 2 Car
House for sale14 days on Homely
Next inspection:Sat 4 May 12:00pm
Auction date:Thu 23 May 5:00pm
Home loan calculator
The monthly estimated repayment is calculated based on:
Listed display price: the price that the agent(s) want displayed on their listed property. If a range, the lowest value will be ultised
Suburb median listed price: the middle value of listed prices for all listings currently for sale in that same suburb
National median listed price: the middle value of listed prices for all listings currently for sale nationally
Note: The median price is just a guide and may not reflect the value of this property.
What's around Earle Street

House description
“Unmatched Modern Luxury with Stunning Water Views”
Elevate your lifestyle with this newly built architectural gem offering north-facing views of Middle Harbour. Designed by Mark Korgul of Watershed Architects and meticulously constructed by Lawson and Lovell, this expansive home epitomises space, light, and style.
*Effortless Living and Entertaining
This home features five spacious bedrooms, an oversized study/six bedroom, four bathrooms, multiple living areas, and outdoor entertaining spaces. The open-plan layout of the main living area seamlessly blends form and function, creating an inviting atmosphere for both family living and entertaining. A separate guest level boasts its own courtyard, large bedroom, bathroom, laundry and dressing room.
*Prime Location with Endless Views
Enjoy endless vistas over Primrose Park to Willoughby Bay and Middle Harbour from this immaculately presented home. Conveniently located just 10 minute's drive to the CBD through only one traffic light, walking distance to Neutral Bay shops and restaurants and with regular bus services seconds from the front door, this property offers the perfect balance of tranquillity and urban convenience.
*Luxurious Details and Finishes
Bathed in natural light, the main living floor boasts a custom SmartStone island and a designer kitchen with European appliances. The top floor features oversized bedrooms, including a luxurious master suite with a balcony offering stunning water views. Indulge in spa-inspired ensuites with underfloor heating, heated towel rails, and rainfall showers.
*Exceptional Features:
- American Oak floors through the main living areas
- Breathtaking three-floor atrium entryway
- Heated floors in the 3 main bathrooms
- Automated power louvre windows
- Oversized Jetmaster gas fireplace
- Glamorous lighting throughout
- Spacious double garage
- Smeg appliances and custom-designed kitchen with induction cooktop and concealed integrated fridge and dishwasher
- Butler's pantry with second dishwasher and gas stove
- Executive home office or sixth bedroom
- Two laundries, including a full custom-built utility room
- Solar panels across the roof producing enough electricity for the house to be self-sufficient
- Ducted, zoned and reverse cycle air-conditioning
- Zone alarm system
* All information contained herein is gathered from sources we consider to be reliable, however we cannot guarantee or give any warranty to the information provided.
For more information or to arrange an inspection, contact Benoit Guittonneau 0416 514 010 or Geoff Smith 0418 643 923.
Looking for a home loan? Contact Loan Market's Matt Clayton, our preferred broker. He doesn't work for the banks, he works for you. Call him on 0414 877 333 or visit https://broker.loanmarket.com.au/lower-north-shore/
Property video
Can't inspect the property in person? See what's inside in the video tour.
What's around Earle Street

Auction time
Inspection times
 View more
View more View more
View more View more
View more View more
View moreContact the real estate agent

Benoit Guittonneau
Ray White - Lower North Shore
Send an enquiry

Nearby schools in and around Cremorne, NSW
Top reviews by locals of Cremorne, NSW 2090
Discover what it's like to live in Cremorne before you inspect or move.
Discussions in Cremorne, NSW
Wondering what the latest hot topics are in Cremorne, New South Wales?
Similar Houses for sale in Cremorne, NSW 2090
Properties for sale in nearby suburbs

- 5
- 4
- 2