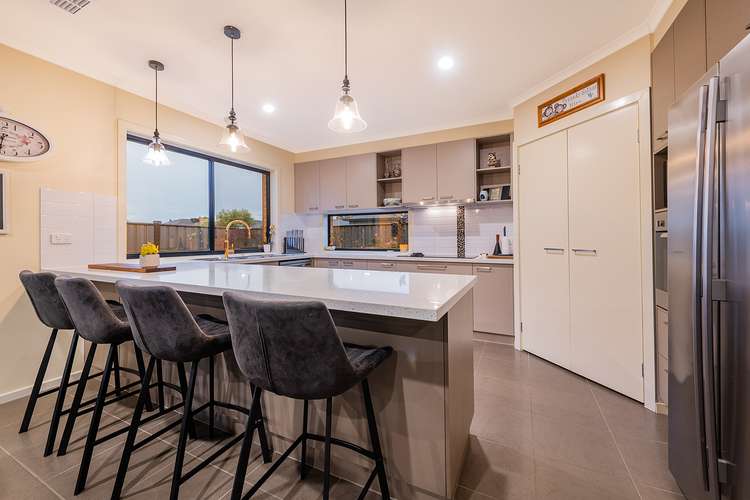$610,000
2 Bed • 2 Bath • 2 Car • 395m²
New




Sold






Sold
34 Connewara Crescent, Clyde North VIC 3978
$610,000
What's around Connewara Crescent
House description
“**SOLD BY AHMAD KARIMI**”
SELANDRA RISE ESTATE, CLYDE NORTH: **OVER 15.5 SQUARES OF INTERNAL LIVING NESTLED ON SOME 395M2* A sanctuary of style and contemporary comfort with carefree outdoor entertaining, take the first step onto the property ladder or downsize without compromise into this gorgeous family home. Positioned within steps to all daily essentials, 34 Connewara Crescent is an absolute box ticker!
Walking distance to Wilandra Rise Primary School, St. Peters College, Shopping on Clyde, parks, playgrounds and public transport, this well-renowned residential precinct will also appeal to small families and savvy investors.
Beyond fuss-free landscaped gardens and a traditional brick facade, the residence itself reveals a spacious open-plan living area with chic tiling underfoot, roman blinds plus reverse cycle heating and cooling. Not to mention the multiple ceiling fans throughout!
A striking modern hostess kitchen is elegantly appointed with a stone breakfast bar, wall oven, dishwasher and a large step-in pantry. Sliding glass doors run off the dining zone and invite you into the cosy alfresco area - the ideal space for outdoor living and entertaining. Complete with both covered and sun-splashed zones backdropped by a soothing water feature, this setup has to one of the major selling attractions!
The oversized master bedroom provides every comfort with its walk-in robe, sleek frameless glass shower ensuite and reading nook. All this and a whole lot more in this well-considered layout, which also includes a 2nd bedroom, family bathroom with separate tub and shower facilities and a generous double garage with secure internal access into the entry hall.
Selandra Rise is located only a short drive from freeways and daily amenities positioned in the townships of Berwick, Clyde and Cranbourne. Nestled in close proximity to the Cascades On Clyde wetlands with the Selandra Community Hub, this picture-perfect package is only an approx. 45-minute commute to the Melbourne CDB. Surrounded by a choice of additional educational facilities, parkland, sporting fields and public transport, the residence itself is also positioned within easy access to Casey Fields football ground and the Casey Race Aquatic Centre!
BOOK AN INSPECTION TODAY, IT MAY BE GONE TOMORROW - PHOTO ID REQUIRED AT OPEN FOR INSPECTIONS!
DISCLAIMERS:
Every precaution has been taken to establish the accuracy of the above information, however, it does not constitute any representation by the vendor, agent or agency.
Our floor plans are for representational purposes only and should be used as such. We accept no liability for the accuracy or details contained in our floor plans.
Due to private buyer inspections, the status of the sale may change prior to pending Open Homes. As a result, we suggest you confirm the listing status before inspecting.
Property features
Built-in Robes
Dishwasher
Ducted Heating
Outdoor Entertaining
Remote Garage
Secure Parking
Toilets: 2
Land details
Documents
What's around Connewara Crescent
 View more
View more View more
View more View more
View more View more
View moreContact the real estate agent
Send an enquiry

Nearby schools in and around Clyde North, VIC
Top reviews by locals of Clyde North, VIC 3978
Discover what it's like to live in Clyde North before you inspect or move.
Discussions in Clyde North, VIC
Wondering what the latest hot topics are in Clyde North, Victoria?
Similar Houses for sale in Clyde North, VIC 3978
Properties for sale in nearby suburbs
- 2
- 2
- 2
- 395m²


