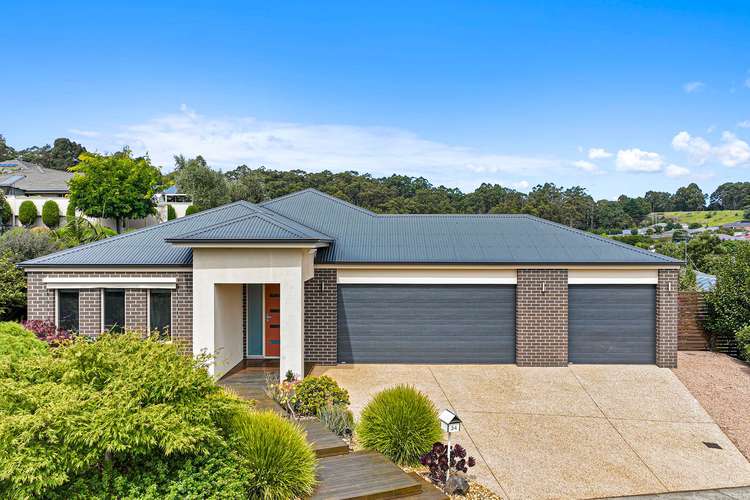$875,000
4 Bed • 2 Bath • 5 Car • 887m²
New








34 Waterside Drive, Drouin VIC 3818
$875,000
Home loan calculator
The monthly estimated repayment is calculated based on:
Listed display price: the price that the agent(s) want displayed on their listed property. If a range, the lowest value will be ultised
Suburb median listed price: the middle value of listed prices for all listings currently for sale in that same suburb
National median listed price: the middle value of listed prices for all listings currently for sale nationally
Note: The median price is just a guide and may not reflect the value of this property.
What's around Waterside Drive
House description
“Perfect Presentation, Style and Functionality”
Functional, spacious and perfectly presented, this quality built home delivers timeless styling and family comfort to the discerning buyer.
Located in the sought after Crystal Waters Estate, the property is moments from the freeway and a short drive from all the essential amenities of both Drouin and Warragul.
A private main bedroom, complete with a walk-in robe and large ensuite, bright and airy central living area with a cathedral ceiling, well appointed kitchen, second living or rumpus room and a study nook are highlights of the four bedroom, two bathroom layout.
Two sets of sliding doors from the living area lead to a covered deck and adjoining paved patio with a lovely leafy outlook from the elevated site.
For vehicles and additional storage, there is a triple car garage with internal entry and a rear roller door, an external storeroom URL with a roller door plus there is side access for a small trailer.
Polished spotted gum flooring is a highlight in the entrance hall and continues through to the central living area.
Tastefully styled, the kitchen features a 900mm cooker with integrated rangehood, dishwasher, substantial island bench and fantastic storage including overheads, multiple drawers and a walk-in pantry.
Classic neutral colours are also found in both bathrooms, the ensuite has a twin basin vanity, double shower with dual fittings and a semi-separate toilet.
Inbuilt robes in the secondary bedrooms, desk in the study nook, shelving in the laundry and a double linen press outside the family bathroom amply cater for storage.
Ducted gas heating, evaporative cooling, custom made privacy blinds, external awnings on the north and western windows are additional features.
The home is positioned on a generous 887m2 allotment, meticulously landscaped across the front, a lush fernery along the northern side and level lawn for the kids or family pets.
A variety of fruit trees and a thriving veggie garden provide home grown produce.
Younger family members will love the charming cubby house and the short stroll down to the park, playground and wetlands to feed the resident water birds.
For the buyer looking for the next step up in family living, this immaculately maintained property will not disappoint.
Land details
Documents
Property video
Can't inspect the property in person? See what's inside in the video tour.
What's around Waterside Drive
Inspection times
 View more
View more View more
View more View more
View more View more
View moreContact the real estate agent

Libby Talbot
Ray White - Drouin
Send an enquiry

Nearby schools in and around Drouin, VIC
Top reviews by locals of Drouin, VIC 3818
Discover what it's like to live in Drouin before you inspect or move.
Discussions in Drouin, VIC
Wondering what the latest hot topics are in Drouin, Victoria?
Similar Houses for sale in Drouin, VIC 3818
Properties for sale in nearby suburbs
- 4
- 2
- 5
- 887m²