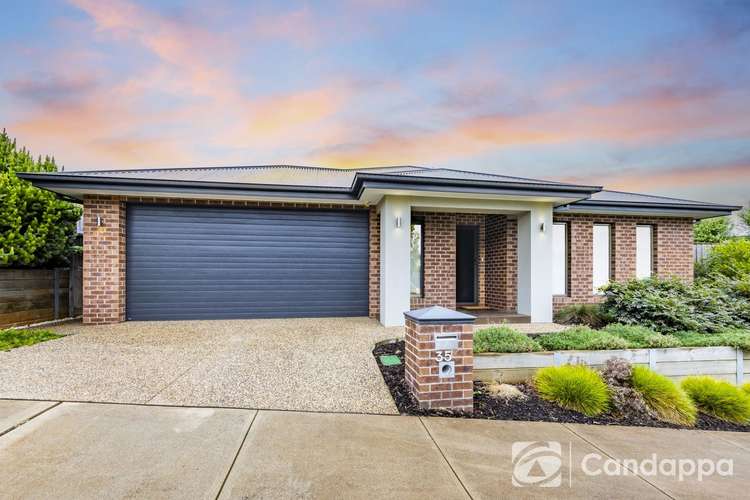$675,000
4 Bed • 2 Bath • 2 Car • 560m²
New








35 Timbertop Crescent, Drouin VIC 3818
$675,000
Home loan calculator
The monthly estimated repayment is calculated based on:
Listed display price: the price that the agent(s) want displayed on their listed property. If a range, the lowest value will be ultised
Suburb median listed price: the middle value of listed prices for all listings currently for sale in that same suburb
National median listed price: the middle value of listed prices for all listings currently for sale nationally
Note: The median price is just a guide and may not reflect the value of this property.
What's around Timbertop Crescent
House description
“The Perfect Investment To Add To Your Portfolio Today !”
Welcome to the perfect investment property, a modern masterpiece, custom built property nestled in a sought-after location hosting four bedrooms, two bathrooms and two car garage. This stunning property is just a short distance from the heart of Drouin, surrounded by essential amenities such as the Timbertop park, early learning centre, gym, v/line train station and close proximity to the Drouin township. This property is situated upon an (approx.) 560m2 allotment and is located in the infamous Timbertop Estate, a recently newly developed area within Drouin.
The Facts :
•Tenant With A Fixed Term Lease Of 12 Months
•Walking Distance To Park & Playground Within The Estate
•Approx. 2 Minute Drive To Drouin CBD / Vline Train Station
•Walking Distance To Shops, Transport, Childcare Etc.
•High Ceilings
•Outdoor Alfresco / Entertaining Area
•Ducted Vacuum
•Stone Benchtops Throughout
•Master Bedroom w/ Walk In Robe (His / Hers) & Ensuite
•Ensuite Fitted w/ Oversized 1200 Shower, Double Vanity & Stone Benchtops
•900mm Gas Cooktop, Electric Oven, Rangehood & Dishwasher
•Walk In Pantry
•Soft Close Cabinetry In Kitchen
•Exposed Aggregate Concrete Driveway
•Ducted Heating, Ducted Cooling & Ceiling Fans
•Large Laundry & Storage Room / Walk In Linen Cupboard
•Garden Shed
•Study Nook
The property hosts a beautiful open plan kitchen, dining and family area with the kitchen hosting stone benchtops, 900mm gas cooktop, electric oven, rangehood, dishwasher, walk in pantry and the added feature of soft close cabinetry. Furthermore, the master bedroom is a true retreat, featuring a his & hers walk in robe and an ensuite, equipped with an oversized 1200 shower, double vanity, stone benchtop and toilet.
With a long-term tenant in place, this property will be an excellent addition to any investors property portfolio, with Drouin only developing as a township, there is plenty of potential for future growth! The property is uniquely positioned in a recently developed estate referred to as the Timbertop Estate here in Drouin, a very close subdivision to the township, ensuring investors would be rewarded for the properties location in such close proximity to all the essential amenities a tenant will be seeking.
Do not miss this opportunity to secure this today, contact Braeden Robbins for more information regarding the tenants lease and the property on 0455 515 040.
'This private treaty/sale is being facilitated by Openn Offers (an online sales process). It can sell to any Qualified Buyer at any time’
Register your interest at : https://rb.gy/fzhqn1
Contact the sales agent IMMEDIATELY to avoid missing out!
Property features
Built-in Robes
Dishwasher
Ducted Cooling
Ducted Heating
Ensuites: 1
Fully Fenced
Outdoor Entertaining
Remote Garage
Secure Parking
Shed
Study
Land details
Documents
What's around Timbertop Crescent
Inspection times
 View more
View more View more
View more View more
View more View more
View more