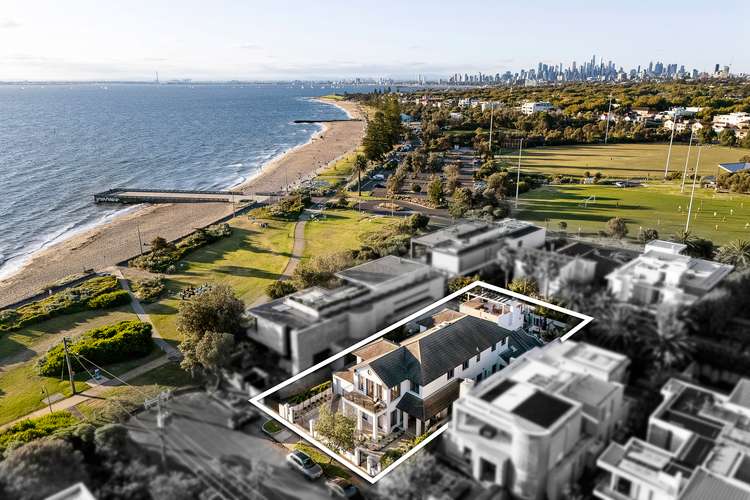Expressions of Interest Close Mon 4th March at 5pm
5 Bed • 4 Bath • 5 Car • 771m²
New








36 Dawson Avenue, Brighton VIC 3186
Expressions of Interest Close Mon 4th March at 5pm
Home loan calculator
The monthly estimated repayment is calculated based on:
Listed display price: the price that the agent(s) want displayed on their listed property. If a range, the lowest value will be ultised
Suburb median listed price: the middle value of listed prices for all listings currently for sale in that same suburb
National median listed price: the middle value of listed prices for all listings currently for sale nationally
Note: The median price is just a guide and may not reflect the value of this property.
What's around Dawson Avenue

House description
“North-Facing Golden Mile Living Two Doors from the Beach”
INSPECTIONS STRICTLY BY PRIVATE APPOINTMENT ONLY.
Magnificently positioned, mere steps to the sand at the beach end of one of Brighton’s most esteemed Golden Mile streets, this palatially proportioned and lavishly appointed five-bedroom grand French Mediterranean Villa-inspired family residence will further captivate with sublime water views from the upper-level living and master suite, plus a rooftop entertaining terrace that celebrates Bay and City Skyline panoramas.
Privately and securely set behind an ornate ironwork wall and elegantly landscaped low-maintenance coastal gardens, a grand double entry door opens to reveal polished oak parquetry flooring and a central marble staircase. Impressively appointed with resort-style leisure amenities, the ground floor layout includes a multi-person sauna and spa retreat that opens to an alfresco deck, a gym, and a games/billiard room with built-in bar that opens to the alfresco entertaining terrace surrounded by stunning low-maintenance coastal gardens starring a trio of iconic palm trees. There is also a fitted home office (or guest room), the under-stair wine cellar, and a further three-bedroom suites, each with dual access to ensuite marble bathrooms on this level. Upstairs is the majestic main bedroom suite with fabulous water views from all angles including from the spa bath in the luxe ensuite and the front Juliette balcony. Also oriented towards the Bay, is the main open plan living area with wood-fire heater, where a stunning circular window frames the view, while the entertaining balcony is perfect for enjoying the sea breeze. A spiral staircase provides access to the rooftop terrace, with an under-cover built-in barbecue kitchen, a hot tub spa, and panoramic Bay vistas with the city skyline as the centrepiece. Back inside, the stone kitchen features a Gaggenau stovetop with a teppanyaki plate, a walk-in pantry/appliance storage, and there is also a fully equipped home cinema, and a luxe guest powder room. Additional luxuries include automated blinds, zoned heating and cooling, ducted vacuum, video-intercom entry, security alarm and a three-car auto-remote garage with internal access.
Outstanding located on one of Brighton’s most coveted Golden Mile streets, just two doors to the shore, the Bay Trail, and Elwood Park, it is also an easy stroll to Martin Street and Bay Street shops and stations, close to the area’s prestigious choice of schools including Brighton Grammar and Firbank Grammar, easy access to the CBD, and on the doorstep of everything Melbourne Bayside living has to offer.
** In conjunction with D. Property | Taylor Dow - [email protected] - 0447 003 923
Land details
Documents
Property video
Can't inspect the property in person? See what's inside in the video tour.
What's around Dawson Avenue

Inspection times
 View more
View more View more
View more View more
View more View more
View moreContact the real estate agent

Andy Nasr
Marshall White - Brighton
Send an enquiry

Nearby schools in and around Brighton, VIC
Top reviews by locals of Brighton, VIC 3186
Discover what it's like to live in Brighton before you inspect or move.
Discussions in Brighton, VIC
Wondering what the latest hot topics are in Brighton, Victoria?
Similar Houses for sale in Brighton, VIC 3186
Properties for sale in nearby suburbs

- 5
- 4
- 5
- 771m²