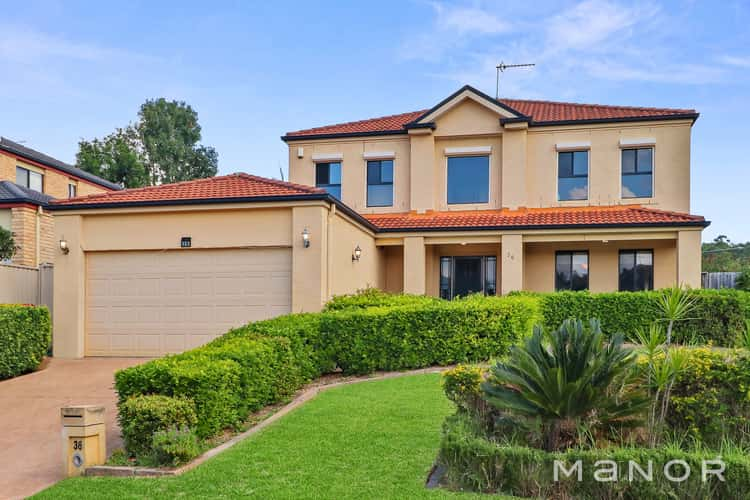AUCTION
4 Bed • 2 Bath • 2 Car • 662m²
New








36 John Warren Avenue, Glenwood NSW 2768
AUCTION
- 4Bed
- 2Bath
- 2 Car
- 662m²
House for sale9 days on Homely
Auction date:Sat 18 May 2:30pm
Home loan calculator
The monthly estimated repayment is calculated based on:
Listed display price: the price that the agent(s) want displayed on their listed property. If a range, the lowest value will be ultised
Suburb median listed price: the middle value of listed prices for all listings currently for sale in that same suburb
National median listed price: the middle value of listed prices for all listings currently for sale nationally
Note: The median price is just a guide and may not reflect the value of this property.
What's around John Warren Avenue

House description
“Family Home On a North East Facing 662 sqm block!!!”
Indulge in the epitome of sophisticated living with this breathtaking residence, where inspiring design seamlessly blends with timeless character. Nestled within an exclusive enclave and bathed in northern sunlight, this grand home presents an unrivaled fusion of contemporary elegance and tranquil outdoor bliss.
Key Features:
- Set on a sprawling 662 sqm corner block, this immaculate haven offers expansive living spaces designed for both relaxation and entertainment. It also offers future subdivision potential for a duplex (STCA).
- Step into sheer elegance and comfort with the grand formal lounge of this exquisite residence. Bathed in natural light that accentuates the new flooring and designer carpentry work, this expansive space exudes sophistication at every turn. Equipped with a brand-new bar, it invites you to entertain guests with style and panache, while providing the perfect setting for memorable gatherings with family and friends. Whether it's a casual get-together or a lavish soirée, this stunning lounge sets the stage for unforgettable moments and effortless hospitality.
- A refined floor plan effortlessly combines formal and casual lounge and dining areas, exuding an understated elegance that flows seamlessly from indoors to out.
- Experience the pinnacle of culinary delight in the gourmet kitchen, boasting high-quality SMEG appliances, gas cooking, granite benchtops, and ample cupboard space, complemented by a charming coffee and breakfast corner overlooking the panoramic backyard oasis.
- Versatility reigns supreme with a multi-purpose office/5th bedroom, offering the perfect space for work or leisure.
- Retreat to the sanctuary of 4 spacious bedrooms, including a luxurious ensuite and walk-in wardrobe in the master suite, while an impressive rumpus room on the second level provides additional relaxation space.
- Enjoy the convenience of two immaculate bathrooms and a downstairs powder room, alongside modern comforts such as ducted air conditioning, vacuum system, alarm system, electric garage door, and security CCTV.
- Step outside to discover outdoor undercover gazebos, ideal for alfresco dining and family gatherings amidst landscaped lush gardens, enhanced by two lots of solar panels and electronically controlled shutters.
- Near new flooring and blinds add a touch of refinement to this already impeccable home.
Location:
Conveniently located with easy access to Norwest Business Park, Bella Vista Station, and major motorways including the M7 and M2, this residence offers a lifestyle of unparalleled convenience and connectivity.
A Grand Opportunity Awaits:
This grand residence represents the epitome of luxury living and is sure to captivate a wide range of discerning buyers. Don't miss your chance to experience the pinnacle of elegance and tranquillity – seize this opportunity before it's gone! Schedule your inspection today.
Land details
Property video
Can't inspect the property in person? See what's inside in the video tour.
What's around John Warren Avenue

Auction time
Inspection times
 View more
View more View more
View more View more
View more View more
View moreContact the real estate agent

Ben Singh
Manor Real Estate - Baulkham Hills
Send an enquiry

Nearby schools in and around Glenwood, NSW
Top reviews by locals of Glenwood, NSW 2768
Discover what it's like to live in Glenwood before you inspect or move.
Discussions in Glenwood, NSW
Wondering what the latest hot topics are in Glenwood, New South Wales?
Similar Houses for sale in Glenwood, NSW 2768
Properties for sale in nearby suburbs

- 4
- 2
- 2
- 662m²