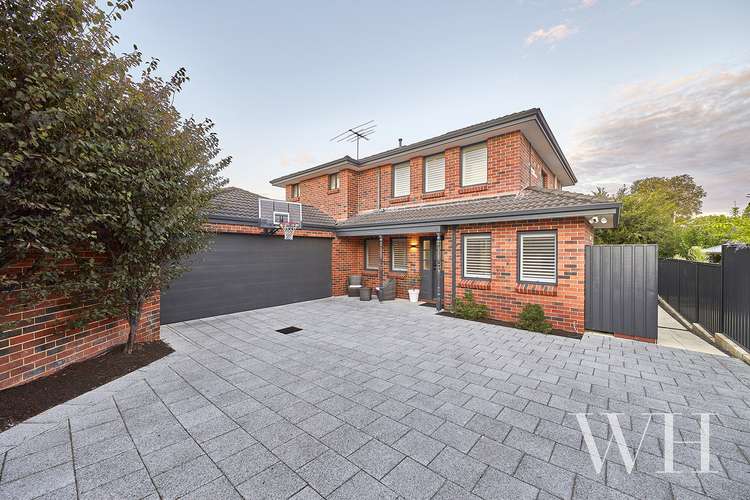UNDER OFFER - MULTIPLE OFFERS
5 Bed • 3 Bath • 3 Car • 516m²
New



Under Offer





Under Offer
36A Bristol Avenue, Bicton WA 6157
UNDER OFFER - MULTIPLE OFFERS
- 5Bed
- 3Bath
- 3 Car
- 516m²
House under offer44 days on Homely
Home loan calculator
The monthly estimated repayment is calculated based on:
Listed display price: the price that the agent(s) want displayed on their listed property. If a range, the lowest value will be ultised
Suburb median listed price: the middle value of listed prices for all listings currently for sale in that same suburb
National median listed price: the middle value of listed prices for all listings currently for sale nationally
Note: The median price is just a guide and may not reflect the value of this property.
What's around Bristol Avenue

House description
“River precinct: family flow + relaxed entertaining”
With the river a walk away and parks all around, the prized Bicton location is even better in this secluded rear position. The two-storey brick and tile has a traditional exterior feel to fit in with the historic neighbourhood, and inside has everything you need: office, second living/activity room, north-facing outdoor entertaining, a flexible separate studio, and four upstairs bedrooms with leafy outlooks. It's low maintenance and works really well for a busy lifestyle, giving you and your family more time to enjoy life by the Swan.
Enter to easy-care tiled floors in natural tones, with double doors to a living room, or kid's playroom. Opposite is the office, and down the hallway is under-stair storage, great for the wine collection. The home really opens up to the spacious open-plan, all bright and inviting. Long living and dining flows north through French doors to the expansive alfresco: high-pitched ceiling, poured limestone paving, water feature cascading into the pond, and an outdoor kitchen complete with pizza oven, built-in barbecue and fridge. From the kitchen, big windows make a servery to the barbecue area, so it's an ideal set-up for entertaining. Courtyard gardens, with orange, lemon, lime, frangipani and a veggie patch, wrap around to the rear of the home, with a door to the laundry and separate toilet.
There's a shopper's entry from the garage to the kitchen, and alongside is a real bonus: a little studio configured as bedroom and bathroom, or a flexible space to use as you wish. The main sleeping spaces are upstairs, and enjoy the green outlooks over Bicton: three bedrooms with built-in-robes, plantation shutters and ceiling fans, plus the master suite. It's a relaxing and generous space, north-facing, and opening to a beautifully renewed ensuite with floating timber vanity, frameless glass shower and separate toilet, and the family bathroom with bath nearby.
It's all seamless and practical, with intercom at the automatic driveway gates, camera security, air-conditioned living downstairs, and ducted reverse-cycle upstairs. Paved parking in addition to the double garage means there's space for a trailer, extra vehicle, or a dinghy to make the most of the river. Walk to Bicton Baths, walk or ride to school, enjoy easy access to transport, and the great range of shopping at Petra Street nearby.
5 bedrooms 3 bathrooms 2 cars
• Two-storey brick and tile, quiet rear position
• Second living/activity room plus office
• Separate studio room with own bathroom
• Excellent outdoor entertaining, north-facing
• Outdoor kitchen, pizza oven, water feature, pond
• Automatic gates, double garage, plus extra parking space
• Plantation shutters, air-conditioning
• Camera security, ceiling fans, built-in robes
• Lovely master with walk-in robes and designer ensuite
• Walk to river, parks, schools, close to transport and shopping
For more information please call Exclusive Selling Agent Stefanie Dobro from White House Property Partners on 0409 229 115.
Council Rates: $2,187.02 per annum (approx)
Water Rates: $1,546.75 per annum (approx)
Property features
Ensuites: 1
Building details
Land details
What's around Bristol Avenue

Inspection times
 View more
View more View more
View more View more
View more View more
View moreContact the real estate agent

Stefanie Dobro
White House Property Partners
Send an enquiry

Agency profile
Nearby schools in and around Bicton, WA
Top reviews by locals of Bicton, WA 6157
Discover what it's like to live in Bicton before you inspect or move.
Discussions in Bicton, WA
Wondering what the latest hot topics are in Bicton, Western Australia?
Similar Houses for sale in Bicton, WA 6157
Properties for sale in nearby suburbs

- 5
- 3
- 3
- 516m²
