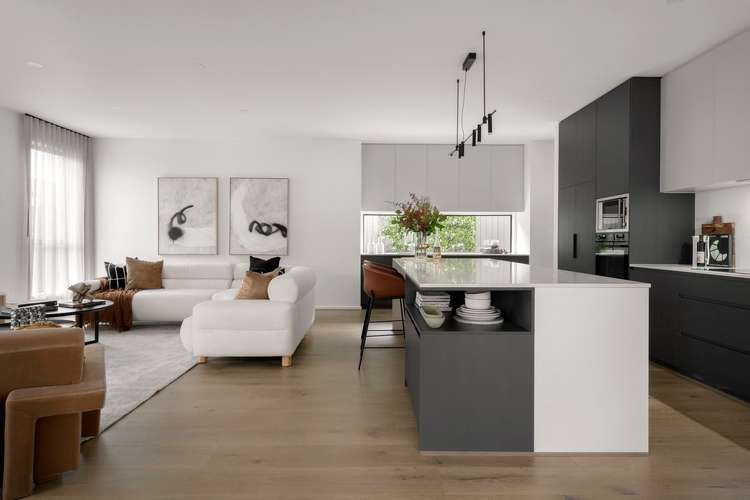Contact Agent !!!
5 Bed • 3 Bath • 2 Car
New








37 Radial Street, Truganina VIC 3029
Contact Agent !!!
- 5Bed
- 3Bath
- 2 Car
House for sale52 days on Homely
Next inspection:Sat 4 May 12:30pm
Home loan calculator
The monthly estimated repayment is calculated based on:
Listed display price: the price that the agent(s) want displayed on their listed property. If a range, the lowest value will be ultised
Suburb median listed price: the middle value of listed prices for all listings currently for sale in that same suburb
National median listed price: the middle value of listed prices for all listings currently for sale nationally
Note: The median price is just a guide and may not reflect the value of this property.
What's around Radial Street

House description
“Brand New home in Westbrook Estate !!”
Sahil And Ray white Tarniet Presents a timeless beauty, In Edge Westbrook Estate in most premium pocket for the truganina Estate , this family entertainer has been impeccably transformed with a stylish designer finish. Period features, premium extras and abundant natural light establish a stunning backdrop to everyday living. Add to this a friendly neighbourhood with sought after lifestyle convenience and this home is proof that you can indeed, have it all.
Superbly zoned to suit a growing family with a sun-soaked alfresco focus. Beyond a lush, landscaped front garden and classic facade, this 5-bedroom abode unfolds to reveal generous original rooms including one Guest bedroom downstairs and one Grand Master Suite upstairs boasting ample built-in storage and a stone, dual vanity ensuite with Balcony. With the house being fully secured by Security Alarms and cameras.
An open plan extension showcases a prestige kitchen with a long stone benchtop with waterfall and quality appliances (as well as a massive Butler Pantry with ample storage) fridge space. Expansive lounge and dining areas each face a bank of bifold for a seamless indoor-outdoor flow. the space under the alfresco is perfect spot to entertain in every Season with nice garden area.
Highlights Include:
• 5 Bedrooms
• Master bedrooms with ensuite.
• Downstairs Guest bedroom
• Downstairs Powder room with shower
• Other 3 Bedrooms with WIRs
• 3 Bathrooms
• 2 Separate Living area.
• Separate Dinning
• Stone benchtop with waterfall, dishwasher and rangehood
• Spacious Modern Butler Pantry
• Laundry with storage.
• High Quality Security Cameras
• Ducted Heating
• LED downlights throughout the house.
• Double Remote Garage
• Aggregate concrete driveway.
• Alfresco
pectacular home office area and extended rumpus area.
* Superior master bedroom with WIR and full ensuite featuring bathtub, oversized shower and dual vanities.
* Additional 3 extended bedrooms with WIR.
* Deluxe central bathroom with bathtub and separate toilet with sink.
Upstairs
* 2 x linen cupboardspectacular home office area and extended rumpus area.
* Superior master bedroom with WIR and full ensuite featuring bathtub, oversized shower and dual vanities.
* Additional 3 extended bedrooms with WIR.
* Deluxe central bathroom with bathtub and separate toilet with sink.
* 2 x linen cupboards
• Low Maintenance Front yard and Backyard.
• Brick House
• Spacious Balcony
• Westbrook Primary school
• Build Area would be 43 Squares
• Double Glazing windows
• Timber Laminates on the Ground floor and Carpeting on the First floor.
• Ceiling height raised to 2.7 on Ground and 1st Floor 2.5.
• 3 Washrooms which includes 1 on Ground Floor and 2 on 1st Floor.
• 5 Bedrooms- 1 on Ground Floor and 4 on 1st Floor.
• The Master Bedroom includes a Retreat Area too.
• Staircase upgraded to Wooden instead of Carpeting.
• 16 Frontage .
Features include central heating and cooling, double car garage with internal access, contemporary features including neutral colour scheme, modern square set ceilings, stunning timber floorings and high ceiling throughout, quality fixtures and fittings including window furnishings, downlights and feature lighting, stone benches, low maintenance landscaped gardens and much more
Offering a wealth of nearby lifestyle amenities including Williams Landing Shopping Centre and Train station, with future secondary school , Tarneit Shopping Centre, Wyndham Village shopping centre and the upcoming Truganina North Town Centre and Truganina North secondary school. Stone throw Distance to the bus stops, Childcare, Leisure centre and Easy access to the freeway which takes you to Melbourne CBD in just 22 minutes by car and just 15 minutes' drive to Altona beach to relax during sunny days in Melbourne.
If you are looking for convenience and comfort, look no further. This appealing abode can be yours. INSPECT before it's GONE!
Note:- All stated dimensions are approximate only. Particulars given are for general information only and do not constitute any representation on the part of the vendor or agent.
*Photo Id is required at all opens.
*Masks must be worn when inspecting the property.
Due diligence checklist - for home and residential property buyers - http://www.consumer.vic.gov.au/duediligencechecklist
Photo ID is a must for all inspections.
DISCLAIMER: All stated dimensions are approximate only. Particulars given are for general information only and do not constitute any representation on the part of the vendor or agent. Photo of the property are for illustration purpose only, the house is currently under construction.
Please see the below link for an up-to-date copy of the Due Diligence Checklist:
http://www.consumer.vic.gov.au/duediligencechecklist
Documents
What's around Radial Street

Inspection times
 View more
View more View more
View more View more
View more View more
View moreContact the real estate agent

Sahil Mahajan
Ray White - Tarneit
Send an enquiry

Nearby schools in and around Truganina, VIC
Top reviews by locals of Truganina, VIC 3029
Discover what it's like to live in Truganina before you inspect or move.
Discussions in Truganina, VIC
Wondering what the latest hot topics are in Truganina, Victoria?
Similar Houses for sale in Truganina, VIC 3029
Properties for sale in nearby suburbs

- 5
- 3
- 2