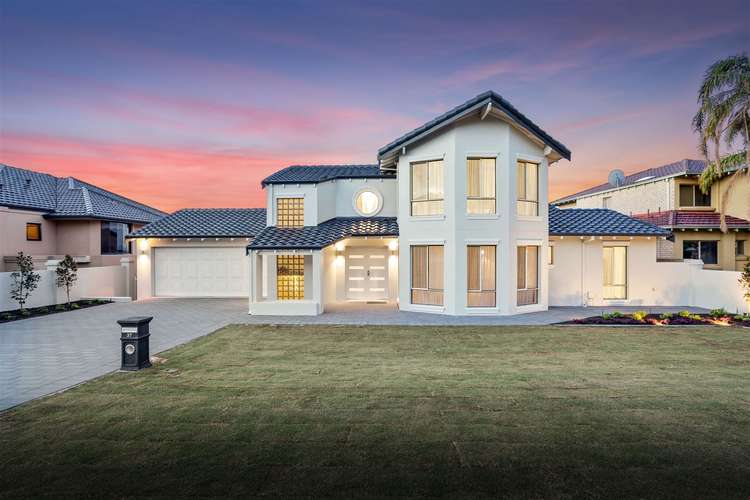UNDER OFFER
5 Bed • 2 Bath • 2 Car • 815m²
New



Under Offer





Under Offer
37 Whitfeld Terrace, Winthrop WA 6150
UNDER OFFER
- 5Bed
- 2Bath
- 2 Car
- 815m²
House under offer
Home loan calculator
The monthly estimated repayment is calculated based on:
Listed display price: the price that the agent(s) want displayed on their listed property. If a range, the lowest value will be ultised
Suburb median listed price: the middle value of listed prices for all listings currently for sale in that same suburb
National median listed price: the middle value of listed prices for all listings currently for sale nationally
Note: The median price is just a guide and may not reflect the value of this property.
What's around Whitfeld Terrace

House description
“SOLD BY ERIC HARTANTO”
This sprawling residence proudly stands atop Whitfeld Terrace. Meticulously remodelled to exacting standards, its tri-level floor plan features four bedrooms suite, two lavish bathrooms, two separate kitchens, poolside gymnasium (potential 5th bedroom), home theatre with darkened interiors and large fully landscaped outdoor pool area. Outside, 180 degrees uninterrupted Piney Lakes Reserve and Perth City views serves as its worthy backdrop.
Double entry doors open to reveal a rich entry beautifully finished with timeless porcelain tiles and Austrian feature chandelier. Enter the jaw dropping central living lounge which boasts a full height window perfectly framing enchanting lake reserve and city views. High angled ceilings further accentuate grandeur of this lounge.
The visually dominating kitchen boasts gleaming white stone surfaces, an array of custom cabinetry, hidden drawers and bespoke finishes which will provide you with the ultimate eat in experience. Quality European appliances including microwave oven, steam oven, double pyrolytic oven, five burner induction cooktop and dishwasher fully equip this dream kitchen.
Positioned adjacent is a stately meals area, while outside a large balcony with spectacular views provide the perfect venue to host guests and outdoor dining.
Taking form of a modern resort suite, top level of this residence has been perfectly laid as a luxurious parents' retreat. It features a private sitting room which offer a peaceful haven away from the main living areas. The master suite is indulged by its very own balcony. It leads to an oversized custom fitted walk in robes, while the ensuite boasts double stone bench vanity, a freestanding bath, frameless shower with rain shower head and toilet, all of which tiled from floor to ceiling.
On the lower level of the residence situate a secondary living space. This room embrace full views of the sundrenched swimming pool which has a series of frameless glass fencing. It enjoys the convenience of a nearby second kitchen area which has a freestanding cooktop and oven. Outside there are two alfresco areas overlooking large landscaped grounds.
Back inside you will find a poolside gymnasium which has the potential to be utilised as a 5th bedroom. Alongside is a private theatre room complete with drinks area and dramatic darkened interiors to complete the cinema experience.
This majestic residence features three additional generously sized bedrooms. These rooms enjoy views and has ample built in robes. Nearby is the main bathroom which has modern vanity, free standing bath, large shower and separate toilet.
37 Whitfeld Terrace is positioned among Winthrop's most sought-after homes. Located within Applecross Senior High School Zone it enables easy drive to Perth CBD. This residence has been packed with every imaginable luxury for today's discerning buyer.
For further information or an obligation free appraisal, contact listing agent Eric Hartanto
Property features
In-Ground Pool
Land details
Property video
Can't inspect the property in person? See what's inside in the video tour.
What's around Whitfeld Terrace

Inspection times
 View more
View more View more
View more View more
View more View more
View moreContact the real estate agent

Eric Hartanto
Hartanto Properties
Send an enquiry

Agency profile
Nearby schools in and around Winthrop, WA
Top reviews by locals of Winthrop, WA 6150
Discover what it's like to live in Winthrop before you inspect or move.
Discussions in Winthrop, WA
Wondering what the latest hot topics are in Winthrop, Western Australia?
Similar Houses for sale in Winthrop, WA 6150
Properties for sale in nearby suburbs

- 5
- 2
- 2
- 815m²
