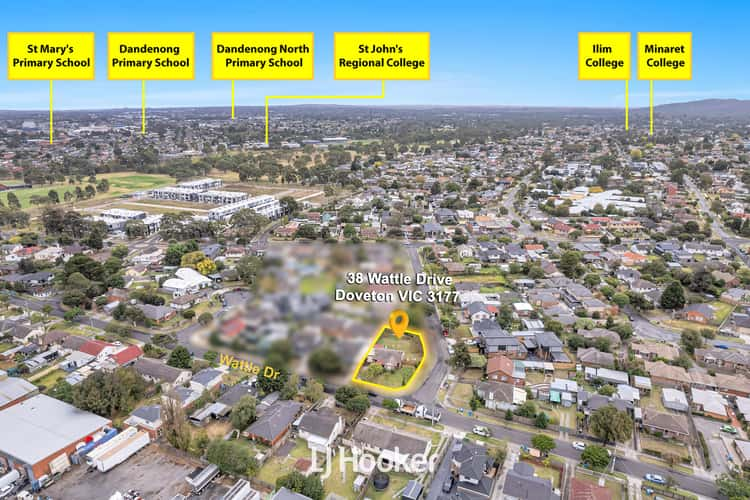$600,000 - $660,000 - CORNER BLOCK
3 Bed • 1 Bath • 1 Car • 702m²
New








38 Wattle Drive, Doveton VIC 3177
$600,000 - $660,000 - CORNER BLOCK
- 3Bed
- 1Bath
- 1 Car
- 702m²
House for sale28 days on Homely
Next inspection:Sat 4 May 1:00pm
Auction date:Sat 4 May 1:30pm
Home loan calculator
The monthly estimated repayment is calculated based on:
Listed display price: the price that the agent(s) want displayed on their listed property. If a range, the lowest value will be ultised
Suburb median listed price: the middle value of listed prices for all listings currently for sale in that same suburb
National median listed price: the middle value of listed prices for all listings currently for sale nationally
Note: The median price is just a guide and may not reflect the value of this property.
What's around Wattle Drive

House description
“GREAT SUBDIVISION POTENTIAL (STCA) !!!”
Nestled in a tranquil enclave within Doveton's coveted neighborhood, this expansive family residence is perfectly suited for both comfortable living and entertaining. Positioned on a generous 706 sqm parcel of land, the property presents an opportunity for potential subdivision (STCA), in harmony with Doveton's dynamic evolution and promising development outlook.
This dwelling epitomizes both expansiveness and utility. With its vast plot of land and meticulously planned interior arrangement, it achieves a harmonious blend of coziness and efficiency.
The trio of sizable bedrooms offers ample space for the whole family, each serving as a tranquil sanctuary for residents to unwind and rejuvenate. Whether it's settling down with a good book or enjoying a peaceful night's sleep, these rooms provide a serene ambiance and personal privacy.
At the core of the residence lies its meticulously equipped kitchen. Complete with contemporary appliances and ample storage, it becomes the hub for culinary pursuits and family gatherings alike. From meal preparation to casual dining experiences, this kitchen is crafted to promote both functionality and sociability.
The expansive living area functions as the heart of the abode, providing a versatile setting for relaxation, leisure, and socialization. Whether it's intimate evenings spent with loved ones or vibrant gatherings with friends, the layout effortlessly adapts to a diverse range of lifestyle preferences.
The potential for subdivision adds an additional layer of allure to this already remarkable property. Pending council approval, the chance to develop additional dwellings or capitalize on the land's potential for growth further enhances its value and investment appeal.
Key Features:
- Three generously proportioned bedrooms
- A spacious, adaptable kitchen and dining area equipped with modern appliances, including a dishwasher and gas cooking facilities, ready to accommodate any culinary endeavor
- An expansive living area serves as the focal point of the home, fostering family gatherings and relaxation.
- The property boasts front and rear gardens, providing a canvas for gardening enthusiasts or a playground for children.
PHOTO ID REQUIRED AT OPEN HOMES.
Every care has been taken to verify the accuracy of the details in this advertisement, however, we cannot guarantee its correctness. Prospective purchasers are requested to take such action as is necessary, to satisfy themselves of any pertinent matter.
Land details
Documents
What's around Wattle Drive

Auction time
Inspection times
 View more
View more View more
View more View more
View more View more
View moreContact the real estate agent

Rohullah Paykari
LJ Hooker - Dandenong
Send an enquiry

Nearby schools in and around Doveton, VIC
Top reviews by locals of Doveton, VIC 3177
Discover what it's like to live in Doveton before you inspect or move.
Discussions in Doveton, VIC
Wondering what the latest hot topics are in Doveton, Victoria?
Similar Houses for sale in Doveton, VIC 3177
Properties for sale in nearby suburbs

- 3
- 1
- 1
- 702m²