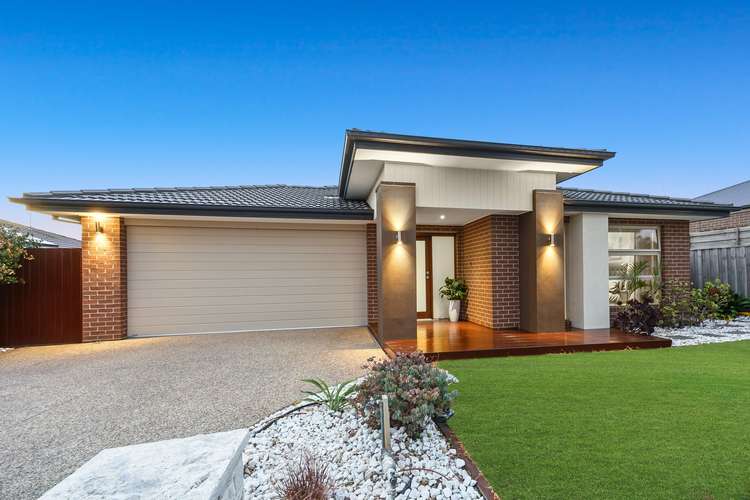Price Undisclosed
4 Bed • 2 Bath • 2 Car
New



Sold





Sold
4 Almondsbury Avenue, Berwick VIC 3806
Price Undisclosed
- 4Bed
- 2Bath
- 2 Car
House Sold on Mon 22 Apr, 2024
What's around Almondsbury Avenue

House description
“Modern Family Home with Luxury Finishes”
Welcome to a family home where every detail harmonises luxury and functionality. This modern family home seamlessly integrates elegance, functionality, and cherished memories.
Situated in a tranquil neighbourhood, this home presents an impressive setting for a large family. The contemporary brick-veneer façade, complemented by feature lighting and accents of cladding and painted render around the grand portico, allures any viewer! Journeying through the garden is a delight yet an easy maintenance. The neat low-maintenance backyard comes with an automated watering sprinkler system. Alfresco offers a mini retreat with open space merbau wood decking and tranquil water features. The exceptional stacker doors deliver a fantastic connection into the home itself. Making it possible for entertainment.
Inside, an inviting open-plan layout, integrating the kitchen, dining and family areas, creates a welcoming ambiance. LED downlights, chandeliers and ornate pendant lighting exude luxury and pair well with the polished tile flooring.
The formal living resonates imperially. Carpeted and enhanced with majestic furnishings dazzles a beautiful chandelier. The focal point in this distinguished room in as inbuilt fireplace. The featured Gas fireplace provides warmth and coziness while compliments the centrally ducted heating.
The kitchen impresses with its island, walk-in pantry, and decorative hanging pendant lights. Light oak-inspired laminate cabinetry adds a contemporary touch, complemented by 20mm stone benchtops, dishwasher, 900mm gas oven and a five-burner gas cooktop with a glass splashback. A double bowl undermount sink with gooseneck tapware completes the space.
Four well-sized carpeted bedrooms equipped with built-in robes provide comfortable sanctuaries. The master bedroom boasts walk-in robes and an ensuite with a spacious double vanity, while the main bathroom features a fully framed shower and a tiled bath hob.
Ducted heating and evaporative cooling ensure year-round comfort, while an NBN connection delivers a modern internet experience. A 5.4KW solar panel system with 20 panels powers the home, coupled with a German ABB Inverter.
The landscaped garden beds, designed for easy maintenance, enhance the exterior, while a double lock-up garage and a driveway provide ample off-street parking.
Homeowners can enjoy the walking tracks and Fernwren Drive Reserve just across the road. The route 889 bus stop is within walking distance, while a short drive offers easy access to Eden Rise Village shops, Monash Freeway, and the Princes Freeway.
Spoiled for choice with schools, you will be zoned for Berwick Chase Primary and the esteemed Kambrya College, whilst a ten-minute drive gets you to the prestigious Haileybury, St Margaret's Grammar School and Beaconhills College. Nearby Berwick and Beaconsfield Train Stations offer convenience for commuters.
Property Specifications:
*Modern family home with luxury finishes throughout
*Open plan kitchen, meals, and family areas for family gatherings
*Well-appointed deluxe kitchen and bathroom areas
*Double lock-up garage for secure off-street parking
*Four comfortable bedrooms with built-in robes
*Close to schools, parks, public transport, shops, and the Princes Freeway
*Located within the catchment area of Berwick Chase Primary School and the esteemed Kambrya College
Photo I.D. is required at all open inspections.
What's around Almondsbury Avenue

 View more
View more View more
View more View more
View more View more
View moreContact the real estate agent

Sam Noorbakhsh
Ray White - Berwick
Send an enquiry

Nearby schools in and around Berwick, VIC
Top reviews by locals of Berwick, VIC 3806
Discover what it's like to live in Berwick before you inspect or move.
Discussions in Berwick, VIC
Wondering what the latest hot topics are in Berwick, Victoria?
Similar Houses for sale in Berwick, VIC 3806
Properties for sale in nearby suburbs

- 4
- 2
- 2