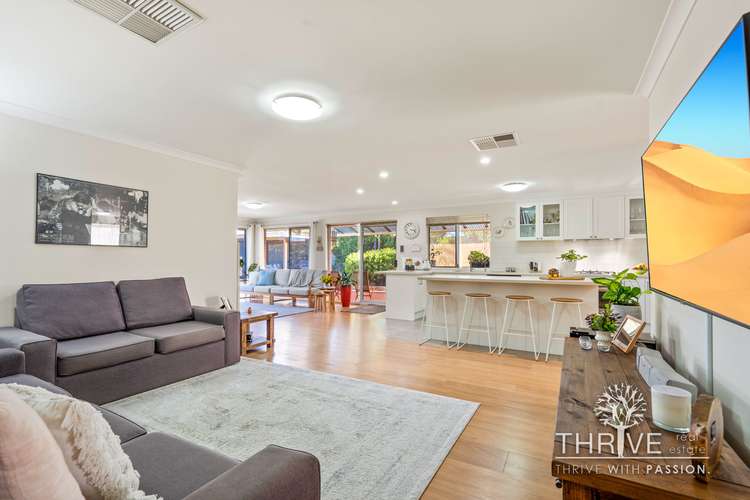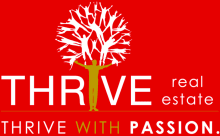UNDER CONTRACT!
4 Bed • 3 Bath • 3 Car • 716m²
New



Under Offer





Under Offer
4 Catalpa Crescent, South Lake WA 6164
UNDER CONTRACT!
- 4Bed
- 3Bath
- 3 Car
- 716m²
House under offer13 days on Homely
Home loan calculator
The monthly estimated repayment is calculated based on:
Listed display price: the price that the agent(s) want displayed on their listed property. If a range, the lowest value will be ultised
Suburb median listed price: the middle value of listed prices for all listings currently for sale in that same suburb
National median listed price: the middle value of listed prices for all listings currently for sale nationally
Note: The median price is just a guide and may not reflect the value of this property.
What's around Catalpa Crescent

House description
“Joyful Family Living - Inside and Out!”
ALL OFFERS TO BE SUBMITTED BY 5PM MONDAY 29TH APRIL 2024.
Immaculately presented, 4 Catalpa sits serenely amongst other well kept properties in South Lake's more elevated enclave of wide roads.
This four bedroom, three bathroom home has been thoughtfully renovated to create a family haven boasting two master bedrooms PLUS an outdoor sanctuary featuring an elegant cabana style patio overlooking the sparkling pool - offering the perfect balance between indoor and outdoor living!
As you pull up to the generous driveway, you'll notice the beautiful, sprawling front lawn and established gardens. The entrance door opens in to a congenial layout with formal living and dining bathed in beautiful natural light at entry, casual family areas found centrally, and sleeping quarters in the northern wing.
Two master bedrooms at opposite ends of the northern wing boast walk in robes as well as renovated ensuite bathrooms. They provide the perfect solution for parents who crave a little peace and quiet and teenage kids who want their own world to hang out and escape to. Alternatively, nuclear families can benefit from having their relatives stay over for long visits. One master bedroom overlooks the beautiful views of the sparkling pool, while the other, the lush green gardens.
Renovated to modern tastes, the chef's kitchen is found in the hub of the home and delights with 900mm gas cook top and electric oven as well as an island breakfast bench for families to gather around in casual conversation. The home chef will appreciate the small conveniences to make life easier. Appliances can be plugged into the island, a subtlely placed microwave recess, soft close drawers for a quieter kitchen, handy filtered water tap, corner cupboards incorporating swivel shelves for easy access to plates and dinnerware, a huge double door pantry to store large amounts of groceries, and finally, a wide fridge recess...
Stay cool in summer and cosy in winter with all rooms benefiting from zoned, reverse cycle air conditioning for added economy as well solar power to further reduce energy bills.
If entertaining outdoors is more your thing, step outside for a hidden gem of an entertaining area! A glorious cabana, with remote controlled café style blinds, downlighting and merbau decking overlooks a sparkling salt water swimming pool. Entertain with breakfast, lunch or dinner in the cabana and decorate the entire area with fairy lights for a magical experience at night. After an invigorating swim, use the custom made shelters to lounge and sip on a drink or read a book.
A domed, transparent patio allows maximum light flow and leads on from the family room outdoors. Use for surplus entertaining or to provide shelter for an extra car or two driving through the carport.
This property has something to offer everyone, including a powered workshop. Enthusiasts of woodworking will find ample space for their projects, with room for a large benchtop to accommodate equipment, tools, and more. The handy person will be grateful for this haven, where they can unleash their creativity and craft their own masterpieces for the home.
Included in the sale of the home will be ALL WHITE GOODS, ALL wall mounted TVs and outdoor plants in plastic pots.
Situated close to Bibra Lake Reserve, schools and Kwinana freeway entrances, this property is a jewel awaiting to be discovered. For your best chance to secure this lovely premises, get in quickly to view.
Interior
- Two Master Bedrooms each with Walk in Robes
- Two Minor Bedrooms each with Built in Robes
- Three Modern Bathrooms including entry from one minor bedroom plus two ensuites
- Formal Dining Room
- Formal Living Room
- Open Plan Kitchen, Family and Meals area with LED downlights and high ceilings
- Fully Equipped Chef's Kitchen boasting soft close drawers, filtered tap water, 900mm stainless steel equipment and breakfast bar
- Separate Laundry with Linen Cupboard
- Zoned, Ducted, Reverse Cycle Air Conditioning throughout including bathrooms
- Quality Vinyl Planking and Carpeting throughout
- Window Treatments
Exterior
- 6.6KW Solar Energy System
- Drive through Double Carport with remote control access
- Sparkling, Salt Water Swimming Pool with blanket, lights and kreepy krauly and lounging nooks
- Beautiful Patio with remote controlled café style blinds and dimmable lights
- Workshop Shed complete with lighting and power
- Domed Patio for extra parking protection or outdoor setting
- RING Outdoor Security Cameras
- 135L Gas Storage Hot Water System
- Fully Reticulated Gardens and Pot Plants
Locally
- 1.2km to Lakeland Senior High School
- 1.2km to Lakeland Primary School
- 1.7km to Lakes Medical Centre
- 1.8km walk to Walliabup Skate Park and Bibra Lake walk path
- 2.2km to South Lake Shopping Centre
- 2.8km to Kwinana Freeway entrances
- 4.3km to Cockburn Gateways Shopping Centre
- 4.4km to Murdoch University
- 4.6km to Fiona Stanley Hospital
- 4.6km to Emmanuel Catholic College
- 4.8km to Bibra Lake Regional Playground
- 5.5km to Cockburn Central Station
- 11.5km to Coogee Beach
DISCLAIMER: This document has been prepared for advertising and marketing purposes only. Whilst every care has been taken with the preparation of the particulars contained in the information supplied, believed to be correct, neither the Agent nor the client nor servants of both, guarantee their accuracy and accept no responsibility for the results of any actions taken, or reliance placed upon this document and interested persons are advised to make their own enquiries & satisfy themselves in all respects. The particulars contained are not intended to form part of any contract.
For more information on this property, please contact:
Derick Pitt
Director & Licensee - 0438 011 690
[email protected]
Property features
Air Conditioning
Built-in Robes
Ensuites: 1
Living Areas: 2
Toilets: 3
Other features
Carpeted, Close to Schools, Close to Shops, Close to Transport, Exhaust, Heating, High ClearanceCouncil rates
$2075 YearlyLand details
What's around Catalpa Crescent

Inspection times
 View more
View more View more
View more View more
View more View more
View moreContact the real estate agent

Derick Pitt
Thrive Real Estate
Send an enquiry

Agency profile
Nearby schools in and around South Lake, WA
Top reviews by locals of South Lake, WA 6164
Discover what it's like to live in South Lake before you inspect or move.
Discussions in South Lake, WA
Wondering what the latest hot topics are in South Lake, Western Australia?
Similar Houses for sale in South Lake, WA 6164
Properties for sale in nearby suburbs

- 4
- 3
- 3
- 716m²
