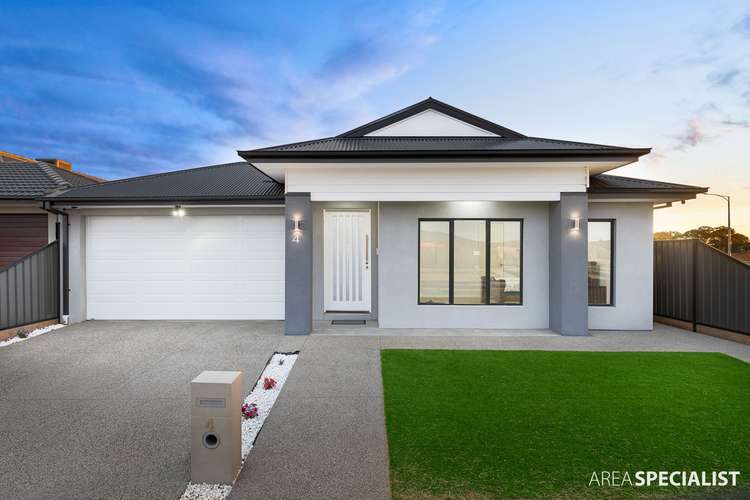$740,000-$799,000
4 Bed • 2 Bath • 2 Car • 441m²
New








4 Ervine Drive, Wyndham Vale VIC 3024
$740,000-$799,000
Home loan calculator
The monthly estimated repayment is calculated based on:
Listed display price: the price that the agent(s) want displayed on their listed property. If a range, the lowest value will be ultised
Suburb median listed price: the middle value of listed prices for all listings currently for sale in that same suburb
National median listed price: the middle value of listed prices for all listings currently for sale nationally
Note: The median price is just a guide and may not reflect the value of this property.
What's around Ervine Drive
House description
“Listed AS - Highly Upgraded Luxury Home close to all amenities in Wyndham Vale !”
Nestled in the heart of Wyndham Vale, this exquisite residence offers the perfect blend of convenience and luxury living. With easy access to a plethora of local amenities including schools, shopping centers, and public transportation, this property presents an unparalleled opportunity for comfortable suburban living.
Property Features:
Master Retreat:
Step into the king size master bedroom, complete with a huge walk-in robe and ensuite boasting a double vanity, creating a serene sanctuary for relaxation and rejuvenation.
Spacious Bedrooms:
Accommodate family and guests effortlessly with three additional generously sized bedrooms, all featuring built-in mirror robes for ample storage space and convenience.
Living Spaces:
Entertain in style with two distinct living areas, providing versatility and flexibility for hosting gatherings or simply unwinding after a long day. With the option to convert one into a dedicated theatre room, movie nights at home have never been more inviting.
Work or Study Nook:
Stay productive and organized with a designated study nook, ideal for remote work or academic pursuits, ensuring you can stay connected without sacrificing comfort.
Gourmet Kitchen:
Embrace your inner chef in the well-appointed kitchen, equipped with a spacious butler's pantry, 900mm appliances, and an under-mount sink, making meal preparation a breeze.
Open-Plan Layout:
Experience the seamless flow of the open-plan living and dining area, creating the perfect space for socializing with friends and family while enjoying the comforts of home.
Luxurious Bathrooms:
Indulge in the spa-like atmosphere of the central bathroom, featuring an oversized shower and floor-to-ceiling tiles, complemented by designer features that add a touch of elegance throughout the house.
Outdoor Oasis:
Step outside to the covered alfresco area and discover a private retreat for outdoor dining, relaxation, and entertaining, allowing you to make the most of every season in the comfort of your own backyard.
- Exclusive appointments includes 3meter high ceiling throughout, multiple bulkheads, solar panels, security alarm with security cameras, squarest cornice throughout, premium hybrid floors, solid timber entrance doors and high internal doors, refrigerated heating and cooling, 40mm stones throughout, premium light fittings including pendent lights, block out blinds, color bond roof and low maintenance front and back yard etc..
With its thoughtful design, modern amenities, and prime location, this property offers a lifestyle of unparalleled comfort and convenience in the vibrant community of Wyndham Vale. Don't miss your chance to call this stunning residence home!
Our signs are everywhere… For more Real Estate in Wyndham Vale contact your Area Specialist Harry Singh 0468 643 555 or Chenille King 0433 830 194.
DISCLAIMER Note: Every care has been taken to verify the accuracy of the details in this advertisement, however we cannot guarantee its correctness. Prospective purchasers are requested to take such action as is necessary, to satisfy themselves of any pertinent matters.
Property features
Toilets: 3
Land details
Documents
What's around Ervine Drive
Inspection times
 View more
View more View more
View more View more
View more View more
View more