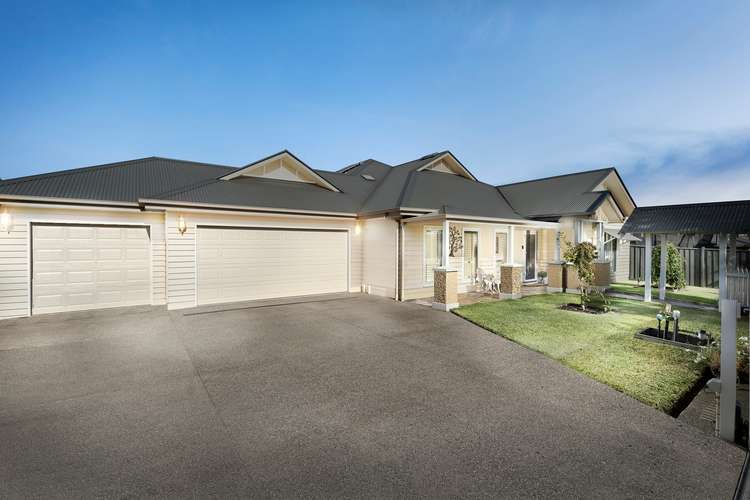$1,100,000 - $1,200,000
4 Bed • 3 Bath • 3 Car • 993m²
New








4 Gruyere Street, Eynesbury VIC 3338
$1,100,000 - $1,200,000
Home loan calculator
The monthly estimated repayment is calculated based on:
Listed display price: the price that the agent(s) want displayed on their listed property. If a range, the lowest value will be ultised
Suburb median listed price: the middle value of listed prices for all listings currently for sale in that same suburb
National median listed price: the middle value of listed prices for all listings currently for sale nationally
Note: The median price is just a guide and may not reflect the value of this property.
What's around Gruyere Street
House description
“Luxurious Family Living in the popular Eynesbury Estate!”
Nestled in the heart of Eynesbury, 4 Gruyere Street presents an unparalleled blend of timeless elegance and modern convenience. This expansive family home, set on a sprawling 993m2 block(approx), boasts exquisite Victorian-inspired architecture with contemporary flair, offering a harmonious sanctuary for discerning homeowners.
Key Features:
• 4 Bedrooms, 3 Bathrooms, 3 Car Garage: This generously proportioned residence provides ample space for the whole family to thrive, featuring four spacious bedrooms and three luxurious bathrooms. The master suite is a haven of indulgence, complete with a double vanity, double shower, and a large walk-through robe adorned with stone feature walls.
• Stylish Interior Design: Floor-to-ceiling tiles grace all bathrooms, exuding sophistication and refinement. The second bedroom, positioned at the front of the home, also boasts an ensuite bathroom adorned with elegant stone feature walls. Bamboo flooring throughout the home adds warmth and character to the living spaces.
• Seamless Indoor-Outdoor Living: A large open-plan living room and meals area effortlessly connect to the expansive undercover alfresco space, creating the perfect setting for indoor-outdoor entertaining. The alfresco area features a potbelly heater and automatic blinds, allowing for year-round enjoyment. A 10m salt-heated pool, surrounded by lush landscaping, invites relaxation and leisure.
• Entertainment and Recreation: Embrace the ultimate cinematic experience in the dedicated home theatre room, or unwind in the serene ambiance of the inbuilt fireplace in the main lounge area. Multiple living areas throughout the home cater to diverse family needs and preferences.
• Additional Amenities: The property is equipped with 23 solar panels, offering sustainable energy solutions and reducing utility costs. A CCTV system enhances home security, providing peace of mind for residents. Other notable features include a large laundry with a full clothesline and heating duct, a sprinkler system at the front of the home, and an enclosed dog run with shelter.
• Convenient Living: Enjoy the convenience of a BBQ connected to the main gas line, eliminating the hassle of purchasing gas bottles. The pool equipment is custom-built and enclosed for ease of maintenance and aesthetic appeal. Two garden sheds provide ample storage space for outdoor equipment and tools.
Experience the epitome of luxurious family living at 4 Gruyere Street, where every detail is meticulously crafted to offer a lifestyle of comfort, sophistication, and convenience, located close to main shopping regions, freeways, public transport, schools and more.
Also located In the popular Eynesbury estate moments away from the Eynesbury Golf course and popular Eynesbury Golf club.
Don't miss out on the opportunity for this beautiful home, please contact Damien to arrange an inspection!
Property features
Toilets: 3
Other features
houseAndLandPackage, isANewConstructionLand details
Documents
Property video
Can't inspect the property in person? See what's inside in the video tour.
What's around Gruyere Street
Inspection times
 View more
View more View more
View more View more
View more View more
View moreContact the real estate agent

Damien Spiteri
hockingstuart - Melton
Send an enquiry

Nearby schools in and around Eynesbury, VIC
Top reviews by locals of Eynesbury, VIC 3338
Discover what it's like to live in Eynesbury before you inspect or move.
Discussions in Eynesbury, VIC
Wondering what the latest hot topics are in Eynesbury, Victoria?
Similar Houses for sale in Eynesbury, VIC 3338
Properties for sale in nearby suburbs
- 4
- 3
- 3
- 993m²