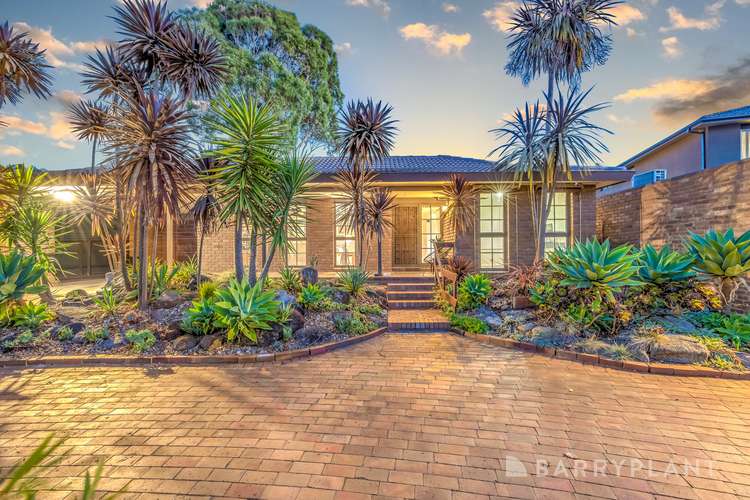AUCTION (Unless Sold Prior) - $1.8M - $1.9M
4 Bed • 2 Bath • 3 Car • 965m²
New








4 Hertford Crescent, Wheelers Hill VIC 3150
AUCTION (Unless Sold Prior) - $1.8M - $1.9M
- 4Bed
- 2Bath
- 3 Car
- 965m²
House for sale11 days on Homely
Next inspection:Sat 4 May 11:30am
Auction date:Sat 18 May 12:00pm
Home loan calculator
The monthly estimated repayment is calculated based on:
Listed display price: the price that the agent(s) want displayed on their listed property. If a range, the lowest value will be ultised
Suburb median listed price: the middle value of listed prices for all listings currently for sale in that same suburb
National median listed price: the middle value of listed prices for all listings currently for sale nationally
Note: The median price is just a guide and may not reflect the value of this property.
What's around Hertford Crescent

House description
“Park Facing, Family Living in the Golden Mile!”
Just a 10-minute walk to Caulfield Grammar, this generously sized family home is proudly placed on the high side of Herford Crescent with picturesque nature views of Hertford Reserve. Situated in the highly sought after and premium pocket that is the Golden Mile of Wheelers Hill, its sweeping north facing, wide street frontage infuses the 965m2 of land which features dual crossovers for multiple parking options.
Spectacular living spaces, garden views behind multiple picture windows retain all the character of the original architecture, now enhanced by modern finishes for an instantly appealing family setting. Elegant renovations in a palette of neutral tones brings contemporary style to the entertainers' kitchen and multiple modern bathrooms.
The smartly zoned single level design dedicates multiple living options for both relaxation and entertaining – drawing across from the expansive front lounge with built in bar, separate dining area flowing to an expansive open plan family living area. In the outer corners of the home you find 4 bedrooms with a conveniently located family bathroom all positioned for absolute privacy. The master suite has direct access to the private enclosed side decking area and features an updated ensuite and built in robes.
Top shelf appliances grace the kitchen including a 900mm gas cooker, oven and dishwasher with generous cupboard space across seamless cabinetry and an entertainer's extended breakfast bar with bench space aplenty.
If you love the outdoors than look no further, multiple decking areas, private courtyards all featuring low maintenance native gardens. The expansive rear deck is a real eyecatcher, all under a full-length pergola, it's a perfect space to entertain family and friends all year round. There is also a private, secret sitting area at the rear of the property tucked away from eye view, surrounding a fire pit it is a great spot to unwind and switch off in absolute privacy.
You can enjoy all the comforts of ducted heating and ducted refrigerative cooling, ducted vacuum, a single garage with rear courtyard access as well as an additional carport, Coonara fireplace in the lounge, laundry with storage, all of this in a prized district close to the finest schools including Caulfield Grammar, Wheelers Hill Secondary College, Wheelers Hill Primary School, Jells Park, Monash University and world class shopping and dining at The Glen and Chadstone the Fashion Capital.
Surrounded by homes of the highest of standards, with plenty of future options to extend on the expansive land lot, add another level (STCA) and take in the breathtaking views or simply enjoy the multitude of living this family home currently holds.
It's an absolute must see, an inspection is sure to impress!
Property features
Toilets: 2
Land details
Documents
What's around Hertford Crescent

Auction time
Inspection times
 View more
View more View more
View more View more
View more View more
View moreContact the real estate agent

Adrian Goegan
Barry Plant - Monash
Send an enquiry

Nearby schools in and around Wheelers Hill, VIC
Top reviews by locals of Wheelers Hill, VIC 3150
Discover what it's like to live in Wheelers Hill before you inspect or move.
Discussions in Wheelers Hill, VIC
Wondering what the latest hot topics are in Wheelers Hill, Victoria?
Similar Houses for sale in Wheelers Hill, VIC 3150
Properties for sale in nearby suburbs

- 4
- 2
- 3
- 965m²