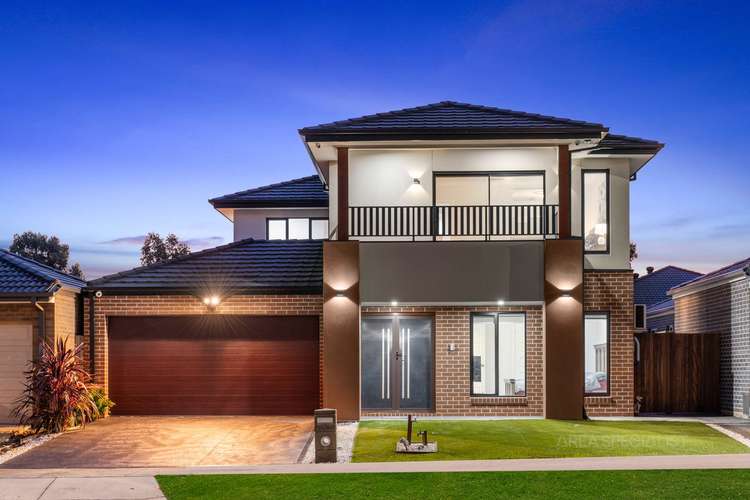Contact Agent
5 Bed • 3 Bath • 2 Car • 448m²
New








4 Mulholland Drive, Tarneit VIC 3029
Contact Agent
Home loan calculator
The monthly estimated repayment is calculated based on:
Listed display price: the price that the agent(s) want displayed on their listed property. If a range, the lowest value will be ultised
Suburb median listed price: the middle value of listed prices for all listings currently for sale in that same suburb
National median listed price: the middle value of listed prices for all listings currently for sale nationally
Note: The median price is just a guide and may not reflect the value of this property.
What's around Mulholland Drive

House description
“IT’S ADDRESSED: Exceptional Style and Modern EAST Facing Residence!!!”
IT’S BRIEF: Boasting an abundance of modern living and style, this stunning five-bedroom, three-bathroom home offers growing families the perfect combination of accommodation, charm, and location!
The seamless floorplan flows effortlessly into the low maintenance landscaped gardens with every window boasting a perfect view.
Discover vibrant and light filled interior’s encompassing three spacious living domains, rear theatre room and a radiant kitchen and dining responsible for anchoring the heart of the home.
Featuring premium appliances, large floating island waterfall benchtop, butler’s pantry fit out, tiled splash back, sparkling pendant lights, the elegant kitchen is sure to impress the disconcerting home cook.
Spoilt for space, the parent’ domain is indulged with a sizable Master bedroom, flowing through to a gorgeous ensuite with a double vanity and extended shower.
When family or friends come to stay, be sure to impress them with a bedroom retreat downstairs which offers a palatial interior and built in robe. This room is dressed in neutral colours including carpet, with the addition of a split system heating and cooling, allowing the control of your own climate from the comfort of your bed.
Across the hall this room is services by a detached bathroom, equipped with an extended shower and stone benchtops.
Three further bedrooms boast built in Robes and are serviced by the family bathroom with shower, separate bathtub, vanity, and toilet.
Adding further value to the property is a remote double car garage with secure access the home and two rows of 6.6kw solar panels saving you $$$ off your bills.
Additional Features:
- High ceiling throughout the house
- Prayer room
- Central heating and cooling
- Security system with cctv cameras and alarm system
- Two cooktops (Butler’s pantry and kitchen)
- Large size laundry with ample storage
- Fully concrete path surrounding the home
Located only walking distance from Riverdale shopping centre including Aldi, Doctors, Chemist, Coles, and even more.
For more Real Estate in Tarneit contact your Area Specialist Adam Bindra 0490 096 418 or Sophie McQuinlan on 0435 674 937.
Note: Every care has been taken to verify the accuracy of the details in this advertisement, however we cannot guarantee its correctness. Prospective purchasers are requested to take such action as is necessary, to satisfy themselves of any pertinent matters.
Property features
Air Conditioning
Alarm System
Balcony
Built-in Robes
Courtyard
Dishwasher
Ducted Heating
Ensuites: 1
Fully Fenced
Intercom
Outdoor Entertaining
Remote Garage
Rumpus Room
Secure Parking
Solar Panels
Toilets: 3
Vacuum System
Land details
Documents
What's around Mulholland Drive

Inspection times
 View more
View more View more
View more View more
View more View more
View moreContact the real estate agent

Adam Bindra
Area Specialist - Wyndham
Send an enquiry

Nearby schools in and around Tarneit, VIC
Top reviews by locals of Tarneit, VIC 3029
Discover what it's like to live in Tarneit before you inspect or move.
Discussions in Tarneit, VIC
Wondering what the latest hot topics are in Tarneit, Victoria?
Similar Houses for sale in Tarneit, VIC 3029
Properties for sale in nearby suburbs

- 5
- 3
- 2
- 448m²