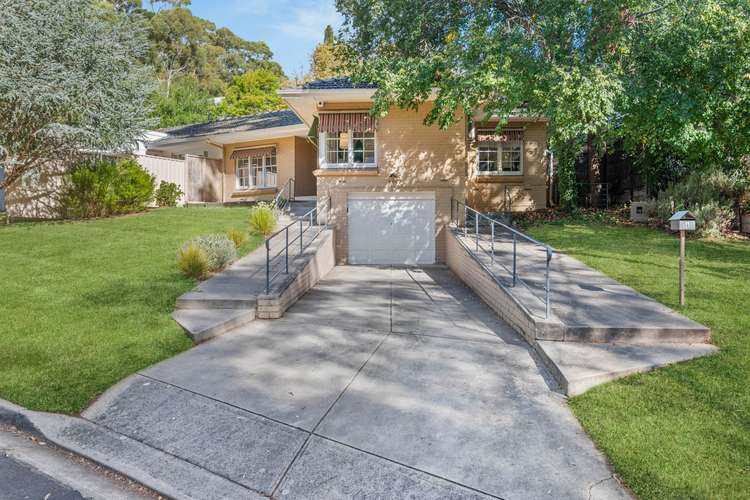$930,000
3 Bed • 1 Bath • 1 Car • 445m²
New



Sold





Sold
4 Paynter Street, Glen Osmond SA 5064
$930,000
- 3Bed
- 1Bath
- 1 Car
- 445m²
House Sold on Sat 27 Apr, 2024
What's around Paynter Street
House description
“Exclusive Torrens Title Gem in the Vibrant Eastern Suburb”
CONTRACTED AT AUCTION
Nestled within the prestigious and verdant Glen Osmond, this Torrens title duplex home sits majestically on 445sqm of prime land. Its elevated position offers unparalleled privacy and stunning views, setting the stage for an impressive living experience. Meticulously refurbished, this home boasts a modern design, low-maintenance features, and impeccable finishes throughout.
Step inside and be greeted by the breathtaking garden outlooks that grace almost every room, infusing the interiors with natural light and tranquility. The north-facing open-plan living room, complemented by a separate dining area, creates an inviting space for relaxation and entertainment.
The heart of this home is a chef's delight kitchen, equipped with stainless steel appliances, including a dishwasher, double bowl sink, and generous bench space. A striking bathroom with a separate W.C. adds to the allure, promising both luxury and functionality.
Offering up to three bedrooms, with the flexibility to designate one as a study or additional living space, this home caters to various lifestyle needs. Outside, the beautifully landscaped gardens provide a serene retreat, with steps leading to a grassed area ideal for alfresco dining and leisure activities.
For added convenience, secure garaging for one vehicle is available, with ample off-street parking for guests. Striking floorboards adorn the living areas, while ducted reverse cycle air conditioning ensures year-round comfort.
Nestled in the vibrant heart of the eastern suburbs, this prime location offers an abundance of educational opportunities right at your doorstep. From the renowned Linden Park Primary School to the prestigious Glenunga International High School, along with a plethora of private schooling options nearby, convenience meets excellence for your family's educational journey.
Just a stone's throw away, Burnside Village awaits, providing premier shopping experiences amidst a sophisticated ambiance. And for the freshest produce in the east, Tony & Mark's stands as a local favorite, offering top-notch fruits and vegetables to elevate your culinary adventures.
With the CBD a mere 15 minutes away, accessing the bustling city center is a breeze. Or, for a more leisurely escape, simply hop onto the freeway and explore the charming townships scattered throughout the picturesque Adelaide Hills, promising unforgettable moments of relaxation and discovery.
Specifications:
CT / 5714/634
Council / City of Burnside
Zoning / Suburban Neighbourhood
Land / 445 m2 approx.
Council Rates / $1,618.05 pa approx.
Water Supply & Sewerage / $220.03 pq approx.
Nearby Schools / Glen Osmond P.S, Linden Park P.S, Glenunga International H.S.
*All information provided has been obtained from sources we believe to be accurate, however, we cannot guarantee the information is accurate and we accept no liability for any errors or omissions (including but not limited to a property's land size, floor plans and size, building age and condition). Interested parties should make their own inquiries and obtain their own legal advice. Should this property be scheduled for auction, the Vendor's Statement may be inspected at DG Real Estate office at 1/137 Gouger Street Adelaide for 3 consecutive business days immediately preceding the auction and at the auction for 30 minutes before it starts.
Property features
Toilets: 1
Land details
What's around Paynter Street
 View more
View more View more
View more View more
View more View more
View moreContact the real estate agent

William Fan
DG Real Estate
Send an enquiry

Nearby schools in and around Glen Osmond, SA
Top reviews by locals of Glen Osmond, SA 5064
Discover what it's like to live in Glen Osmond before you inspect or move.
Discussions in Glen Osmond, SA
Wondering what the latest hot topics are in Glen Osmond, South Australia?
Similar Houses for sale in Glen Osmond, SA 5064
Properties for sale in nearby suburbs
- 3
- 1
- 1
- 445m²