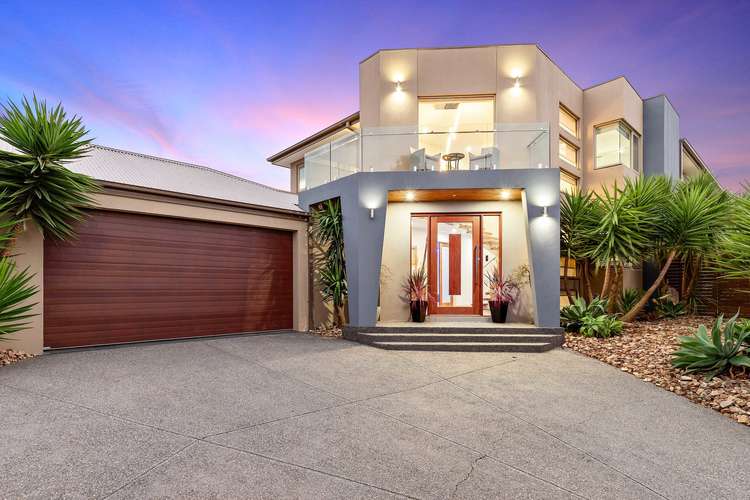$1,300,000 - $1,400,000
5 Bed • 3 Bath • 7 Car
New








40 Sunningdale Drive, Hillside VIC 3037
$1,300,000 - $1,400,000
Home loan calculator
The monthly estimated repayment is calculated based on:
Listed display price: the price that the agent(s) want displayed on their listed property. If a range, the lowest value will be ultised
Suburb median listed price: the middle value of listed prices for all listings currently for sale in that same suburb
National median listed price: the middle value of listed prices for all listings currently for sale nationally
Note: The median price is just a guide and may not reflect the value of this property.
What's around Sunningdale Drive
House description
“Practicality, Proportions and Poolside Perfection”
A family-focused entertainer in a prized lifestyle setting, this first-class residence delivers an exceptional blend of style, expanse, and adaptability. Commandingly set at the end of a quiet and exclusive family cul-de-sac, a striking, modern façade prefaces a sensational interior, with extensive glass and an open northern aspect ensuring all-day coverage of natural light. A
stunning void and open staircase serve to merge storeys, reaching a superb upper level with sweeping views across vivid treetops. Surrounding a vast teenager's retreat, main, guest, and three further bedrooms provide ample accommodation for large families, together served by walk-in and built-in robes, lavish ensuites, and a smart central bathroom with separate WC. Set opposite a relaxing cinema room, a fully fitted office caters smartly for today's professional, with an inviting lower hallway reaching a magnificent main section at plan's rear. With pillarless sliding glass streamlining indoor/outdoor flow, light-filled living, dining, and alfresco areas blend, stepping into a north-facing yard with a radiant, centrepiece pool. Bolstering entertaining credentials, a brilliant butler's pantry enhances a stellar kitchen, joined by an upmarket ILVE oven, stainless dishwasher, and gas top, along with plentiful soft-close cabinetry and a wide, waterfall island. Rich in space, sunlight, and versatility, further features include garage parking for seven cars, ducted heating,
refrigerated cooling, ceiling-integrated audio, extensive storage, gas/water to alfresco, powder rooms to downstairs and garage, CCTV, ducted vacuum, three-phase power, a garage storeroom, panoramic upper balcony, and laundry with chute. With buses ensuring quick access to Watergardens' shops and city-bound trains, it's a short walk to Sanctuary Road eateries, the tranquil Stony Hill Creek Trail, and Sugargum Reserve, while moments from respected Sydenham-Hillside Primary, Cana Catholic Primary, Springside West Secondary, and CRC Sydenham (zoned to all).
*Inspections By Appointment Only or Advertised Times*
Contact our Team to arrange your private inspection
Property features
Built-in Robes
Ducted Heating
Ensuites: 1
Pool
Study
Toilets: 5
Other features
Close to Schools, Close to Shops, Close to Transport, Pool, Refrigerated CoolingDocuments
Property video
Can't inspect the property in person? See what's inside in the video tour.
What's around Sunningdale Drive
Inspection times
 View more
View more View more
View more View more
View more View more
View moreContact the real estate agent

Andrew Koulaouzos
Barry Plant - Taylors Lakes
Send an enquiry

Nearby schools in and around Hillside, VIC
Top reviews by locals of Hillside, VIC 3037
Discover what it's like to live in Hillside before you inspect or move.
Discussions in Hillside, VIC
Wondering what the latest hot topics are in Hillside, Victoria?
Similar Houses for sale in Hillside, VIC 3037
Properties for sale in nearby suburbs
- 5
- 3
- 7