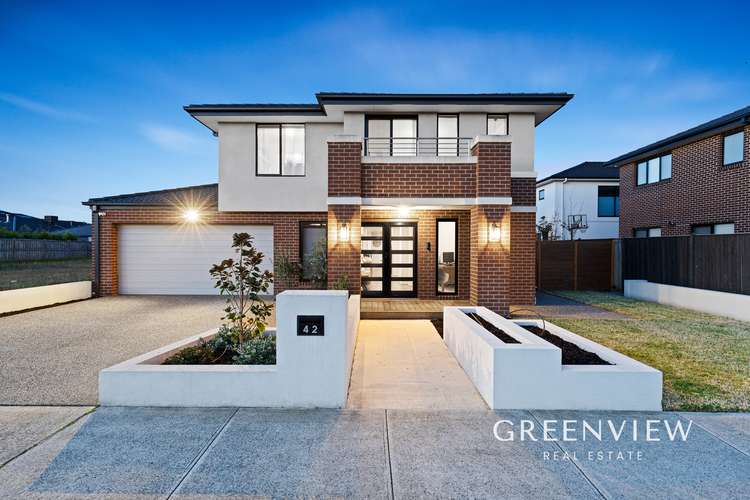$1,099,000 - $1,199,000
5 Bed • 3 Bath • 3 Car • 590m²
New



Under Offer





Under Offer
42 Newgrange Boulevard, Clyde North VIC 3978
$1,099,000 - $1,199,000
Home loan calculator
The monthly estimated repayment is calculated based on:
Listed display price: the price that the agent(s) want displayed on their listed property. If a range, the lowest value will be ultised
Suburb median listed price: the middle value of listed prices for all listings currently for sale in that same suburb
National median listed price: the middle value of listed prices for all listings currently for sale nationally
Note: The median price is just a guide and may not reflect the value of this property.
What's around Newgrange Boulevard
House description
“Your dream home awaits with display-quality living”
Stunningly presented, this double-storey brick beauty is the definition of a 'forever home'. Beautifully crafted with quality inclusions, sitting on an expansive 590m², and boasting 5 bedrooms, 3 living zones, 2.5 bathrooms, and an extended double garage, this home really does offer endless possibilities.
A sense of grandeur welcomes you as you enter the vast entryway; the light and neutral colour scheme flows into the front positioned study/potential fifth bedroom, and the first of multiple separate living zones. Continuing through, you'll find the central chef's kitchen overlooking the main living and dining zones. The kitchen includes 40mm stone benchtops, upgraded stainless steel appliances, glass splashback, feature pendant lighting, and a huge WIP.
The main living and dining zone flows through to the alfresco, with a sizeable adjoining and fully enclosed pergola. Tastefully constructed to promote year-round entertainment, hosting friends and family is made easy. Generous manicured gardens surround the outdoor living and offer plenty of space for the kids and pets to play.
Heading upstairs is just as impressive as you're greeted with a mammoth living/multi-purpose space, which leads to the unbelievable master suite. You'll be left in awe by the sheer scale of the master suite, its enormous WIR, and stunning ensuite with a double shower. Sitting at the front of the second storey, this impressive suite is separated from the rear positioned minor bedrooms to promote a peaceful nights' sleep.
Features include:
- Substantial 590m² allotment with idyllic north facing backyard
- Extended double garage with rear roller door
- Quality security system installed and security doors throughout for peace of mind
- Ultimate outdoor entertainment area with alfresco and enclosed pergola, complete with a Sonos outdoor surround sound system
- Zoned air conditioning and upgraded ducted heating
- Ducted vacuum system to make cleaning easy
- Display quality kitchen with stone benchtops, glass splashback, high-end stainless steel appliances, and a huge WIP
- Upgraded tiles and carpet throughout the home, creating a luxury feel
- Three separate and truly expansive living zones, allowing plenty of versatility for the family
- Built by the reputable Carlisle Homes in 2018
- Jaw dropping master suite with enormous WIR and designer ensuite
- All minor bedrooms complete with their own WIR and adjacent to the gorgeous family bathroom
- Grand façade with meticulously landscaped gardens and exposed concrete surrounds
This luxurious home is further benefited by its superb location, in close proximity to Kookuburra Playground, various reserves, Coles, St Germain shopping complex, Bunnings, Aldi, Hillcrest Christian College, Clyde Grammar, Ramlegh Park Primary School, and with easy access to Thompsons Road, everything you need is within an arms reach.
It is rare to come across a home of this scale and quality. This stunning home has been beautifully cared for and is ready to be enjoyed. Contact Sorush Nazari on 0469359064 to schedule an inspection today.
Property features
Ensuites: 1
Toilets: 3
Land details
Documents
Property video
Can't inspect the property in person? See what's inside in the video tour.
What's around Newgrange Boulevard
Inspection times
 View more
View more View more
View more View more
View more View more
View moreContact the real estate agent

Sorush Nazari
Greenview Real Estate
Send an enquiry

Nearby schools in and around Clyde North, VIC
Top reviews by locals of Clyde North, VIC 3978
Discover what it's like to live in Clyde North before you inspect or move.
Discussions in Clyde North, VIC
Wondering what the latest hot topics are in Clyde North, Victoria?
Similar Houses for sale in Clyde North, VIC 3978
Properties for sale in nearby suburbs
- 5
- 3
- 3
- 590m²