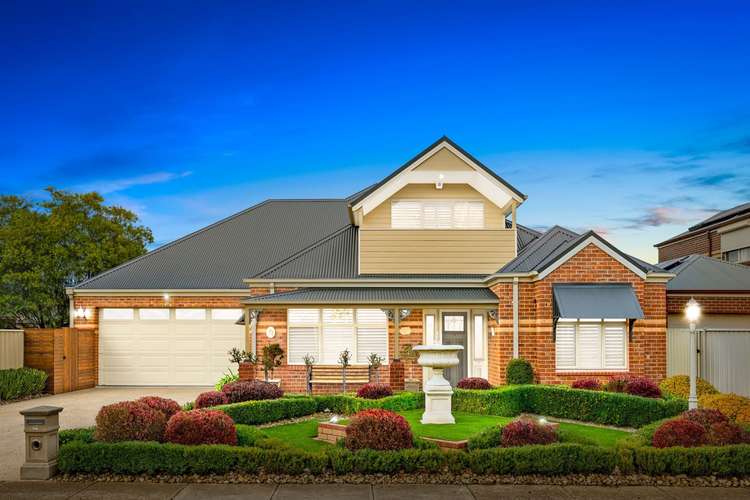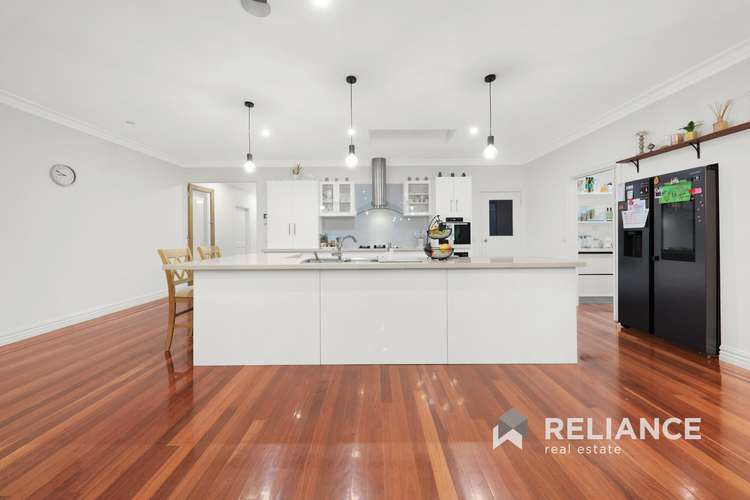Contact Raj on 0470 648 329
5 Bed • 4 Bath • 3 Car • 953m²
New








42 River Run Drive, Werribee VIC 3030
Contact Raj on 0470 648 329
Home loan calculator
The monthly estimated repayment is calculated based on:
Listed display price: the price that the agent(s) want displayed on their listed property. If a range, the lowest value will be ultised
Suburb median listed price: the middle value of listed prices for all listings currently for sale in that same suburb
National median listed price: the middle value of listed prices for all listings currently for sale nationally
Note: The median price is just a guide and may not reflect the value of this property.
What's around River Run Drive

House description
“An iconic opportunity with unparalleled views !!!”
This stunning property offers a luxurious and spacious living experience. With 5 bedrooms, 4 bathrooms, 3 car garage and 3 additional open car spaces, providing ample space for comfortable living.
Just a short drive from Werribee town centre, local schools such as Westgrove Primary School, Wyndham Central Secondary College, public transport, and a range of recreational facilities. The greatest asset to living on River Run Drive is having the beautiful Werribee River at your fingertips!
The ground floor features a magnificent master bedroom with a massive walk-through robe and ensuite, providing a private sanctuary for relaxation. There are two additional bedrooms, both equipped with built-in robes, ensuring plenty of storage space. The versatile study can easily be transformed into another bedroom and includes a built-in robe as well. The central family bathroom services the additional bedrooms.
A large rumpus room connects seamlessly to the family room and kitchen area, creating an open and inviting space for entertaining guests and spending quality time with family. The well-appointed kitchen boasts a butler's pantry, beautiful pendant lights, top of the range Miele appliances including gas cooktop and 2 induction hot plates, a dishwasher and ample cupboard space, making meal preparation a breeze.
The shutter blinds enhance privacy and provide a touch of sophistication and the ceiling fans are installed in the bedrooms and living spaces for added comfort in the summer months.
Heading upstairs, you'll find a massive retreat area, perfect for relaxation or as an entertainment space. Two additional bedrooms on this level each come with ensuites and walk-in robes, offering plenty of space for the family or guests to stay.
The outdoor area is an absolute dream with the beautiful synthetic grass and covered pergola area, ideal for outdoor dining and entertaining. Everyday you will feel like you're on holiday with the solar heated pool and outdoor bar and BBQ area. Heading through the yard you will reach the outdoor gym providing opportunities for recreation and fitness right in the comfort of your own home.
Overall, 42 River Run Drive in Werribee offers a combination of luxury, functionality, and stylish design. Its spacious layout, high-quality finishes, and attractive outdoor amenities make it an ideal home for families seeking a comfortable and contemporary lifestyle!
Additional features include:
- Massive block of 953m2 approx.
- Skylight in kitchen
- Downlights
- Theatre Room
- Upstairs kitchenette with sink
- 20x Solar Panels
- Upstairs balcony
- Solar Heated Pool
- 22,000L Underground Water Tank
- Ducted Heating
- Refrigerated cooling
- Outdoor gym
- Workshop
- Outdoor toilet/poolhouse
- 3 Car garage and 3 open car spaces
- Side Access
- Fully landscaped front and backyard
Land details
Documents
What's around River Run Drive

Inspection times
 View more
View more View more
View more View more
View more View more
View moreContact the real estate agent

Raj Panjwani
Reliance Real Estate - Tarneit
Send an enquiry

Nearby schools in and around Werribee, VIC
Top reviews by locals of Werribee, VIC 3030
Discover what it's like to live in Werribee before you inspect or move.
Discussions in Werribee, VIC
Wondering what the latest hot topics are in Werribee, Victoria?
Similar Houses for sale in Werribee, VIC 3030
Properties for sale in nearby suburbs

- 5
- 4
- 3
- 953m²