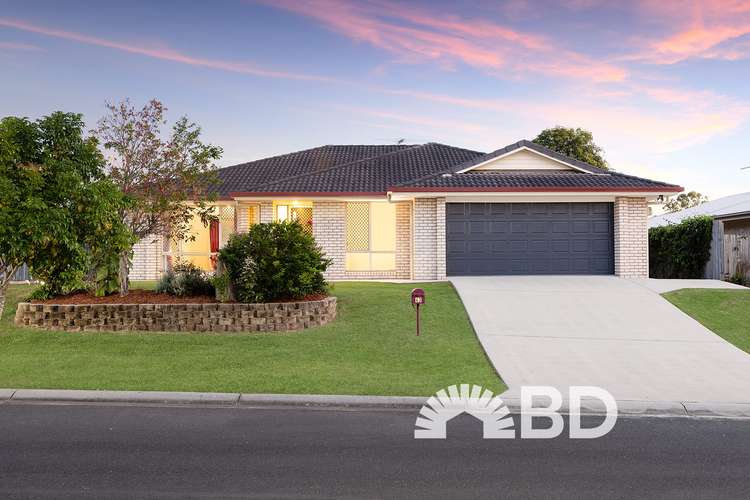IN CONTRACT
4 Bed • 2 Bath • 2 Car • 600m²
New



Under Offer





Under Offer
43 Baphal Crescent, Narangba QLD 4504
IN CONTRACT
- 4Bed
- 2Bath
- 2 Car
- 600m²
House under offer14 days on Homely
Home loan calculator
The monthly estimated repayment is calculated based on:
Listed display price: the price that the agent(s) want displayed on their listed property. If a range, the lowest value will be ultised
Suburb median listed price: the middle value of listed prices for all listings currently for sale in that same suburb
National median listed price: the middle value of listed prices for all listings currently for sale nationally
Note: The median price is just a guide and may not reflect the value of this property.
What's around Baphal Crescent

House description
“Family-Friendly Living at Its Finest”
Step inside this charming abode, where the heart of the home beckons with warmth and comfort. The open-plan design seamlessly integrates the kitchen, family, and dining areas, creating a hub for shared moments and cherished memories. The kitchen exudes sophistication with premium appliances and finishes, including a Westinghouse Oven and ceramic cooktop, complemented by a walk-in pantry and breakfast bar, catering to culinary enthusiasts and casual gatherings alike.
Retreat to the master bedroom, your sanctuary of serenity, complete with plush carpet flooring, a split system AC for personalized comfort, and a spacious walk-in robe for all your storage needs. The adjoining ensuite offers a touch of luxury with a vanity boasting ample space, a separate toilet for added convenience, and a blissful escape from the everyday hustle.
Additional bedrooms provide cozy retreats for the entire family, each capable of accommodating a queen-sized suite and featuring built-in robes for effortless organization. Bedroom 3 offers a ceiling fan for added comfort during balmy Queensland nights. The main bathroom, serving beds 2, 3, and 4, invites relaxation with its bathtub, perfect for unwinding after a long day.
Beyond the confines of this welcoming abode, discover a realm of outdoor delights. The fully fenced, low-maintenance property offers an alfresco entertainment area, ideal for hosting gatherings with loved ones. A remote double lock-up garage ensures secure parking for your vehicles, while a garden shed provides storage solutions for your outdoor essentials. Within walking distance, explore the lush parks and playgrounds, or take a short drive to Narangba Station and Shopping Village, offering convenience at your fingertips.
Property Features:
General & Outdoor
• Fully fenced & low maintenance property.
• Alfresco entertainment area.
• 6.0m x 5.8m remote double lock up garage.
• 2.5m x 2.0m garden shed.
• Water tank connected to the house.
• Walking distance to parks.
• 5 minute drive to Narangba Station.
• 5 minute drive to Narangba Shopping Village.
Living & Kitchen
• Open plan kitchen, family & dining areas.
• Kitchen with premium appliances & finishes.
- Westinghouse Oven
- Westinghouse ceramic cooktop.
- Walk-in Pantry.
- Breakfast bar.
• Family area is open with access to the alfresco area.
- Ceiling fan.
• Dining can accommodate a 6 seater table.
• Living area is separate and spacious.
- 7.8kW split system AC.
Bedrooms
• Master bedroom with ensuite.
- Plush carpet flooring.
- 3.4 kW Split system AC.
- Walk-in robe.
- Vanity with ample space.
- Separate toilet.
• Beds 2,3 & 4 can accommodate a queen sized suite.
- Beds 2, 3 & 4 include carpet flooring.
- Beds 2 & 3 include built-in robes.
- Bed 3 includes a ceiling fan.
• Main bathroom services beds 2,3 & 4.
- Bathtub.
Don't miss the opportunity to make this your forever home. Contact Tyson and Stuart today to secure your slice of Narangba paradise. With its irresistible blend of comfort, convenience, and community, this property won't stay on the market for long. Your dream lifestyle awaits!
Property features
Air Conditioning
Built-in Robes
Fully Fenced
Outdoor Entertaining
Remote Garage
Secure Parking
Water Tank
Land details
What's around Baphal Crescent

Inspection times
 View more
View more View more
View more View more
View more View more
View moreContact the real estate agent

Tyson Von Hoff
BandD Realty
Send an enquiry

Nearby schools in and around Narangba, QLD
Top reviews by locals of Narangba, QLD 4504
Discover what it's like to live in Narangba before you inspect or move.
Discussions in Narangba, QLD
Wondering what the latest hot topics are in Narangba, Queensland?
Similar Houses for sale in Narangba, QLD 4504
Properties for sale in nearby suburbs

- 4
- 2
- 2
- 600m²