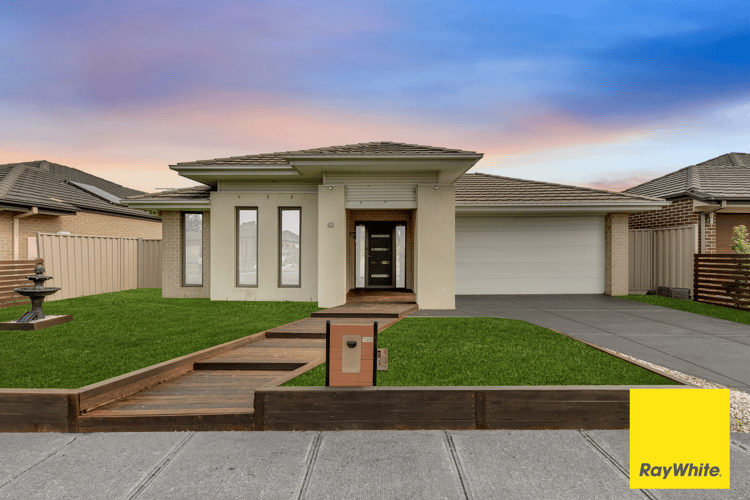$895,000 - $980,000
4 Bed • 2 Bath • 4 Car • 576m²
New








43 Fairbridge Road, Point Cook VIC 3030
$895,000 - $980,000
Home loan calculator
The monthly estimated repayment is calculated based on:
Listed display price: the price that the agent(s) want displayed on their listed property. If a range, the lowest value will be ultised
Suburb median listed price: the middle value of listed prices for all listings currently for sale in that same suburb
National median listed price: the middle value of listed prices for all listings currently for sale nationally
Note: The median price is just a guide and may not reflect the value of this property.
What's around Fairbridge Road
House description
“North Facing Stunner !!!”
Experience the enchantment of 43 Fairbridge Road, Point Cook, presented by the prestigious Ray White Point Cook. Nestled in the sought-after Innisfail Estate, this residence boasts a generous 576m2 allotment strategically positioned for convenient access to Point Cook's premier amenities. From the Town Centre to Broadwalk Central Shopping Centre, Point Cook College, and Stella Maris Primary School, enjoy the ease of access within a peaceful and serene neighborhood.
Step into a world of allure with the north-facing facade that bathes the interiors in natural sunlight. The welcoming entrance, adorned with captivating downlights, sets the stage for this centrally located, low-maintenance haven that seamlessly combines elegance, thoughtful design, and impeccable presentation.
This residence features four bedrooms, two bathrooms, and a double garage. The master suite shines with a walk-in robe, ensuite boasting dual vanities, and an extended shower, while the generously sized bedrooms offer built-in robes.
Discover diverse living spaces, from a spacious informal family area adjacent to the meals section and kitchen to a dedicated rumpus room perfect for indoor entertainment.
Indulge in the culinary haven of the impeccably designed modern kitchen, featuring a 20mm stone benchtop, tiled splashback, 900mm stainless steel appliances with a glass range hood, a stainless steel dishwasher, and a pantry providing ample space for hosting gatherings with loved ones.
This residence exudes comfort and sophistication, enveloping you in a warm, homey atmosphere. The lush green surroundings create a tranquil backdrop for a peaceful mind. Step into the beautifully landscaped, low-maintenance backyard-an ideal haven for family recreation with expansive grassy areas perfect for children's sports. Newly painted interiors enhance the brightness, while landscaping in both the rear and front yards adds to the property's charm.
Discover additional features, including ducted heating, evaporative cooling, a double garage with internal access, elegant curtains and blinds, water connection for the fridge, a linen cupboard, security alarm, solar hot water, energy-efficient downlights, wide side access, and more, waiting to be explored.
Benefit from the 6kW solar panel system for reduced bills and a stress-free lifestyle. The pergola invites you to a space for barbecues and quality time with friends, while the concrete throughout the house adds convenience to your daily living.
Come, explore, and immerse yourself in the elegance of 43 Fairbridge Road. Ray White Point Cook proudly presents this property as more than just a house; it's your future dream home.
Property features
Ensuites: 1
Toilets: 2
Land details
Documents
What's around Fairbridge Road
Inspection times
 View more
View more View more
View more View more
View more View more
View moreContact the real estate agent

Amar Thakkar
Ray White - Point Cook
Send an enquiry

Nearby schools in and around Point Cook, VIC
Top reviews by locals of Point Cook, VIC 3030
Discover what it's like to live in Point Cook before you inspect or move.
Discussions in Point Cook, VIC
Wondering what the latest hot topics are in Point Cook, Victoria?
Similar Houses for sale in Point Cook, VIC 3030
Properties for sale in nearby suburbs
- 4
- 2
- 4
- 576m²