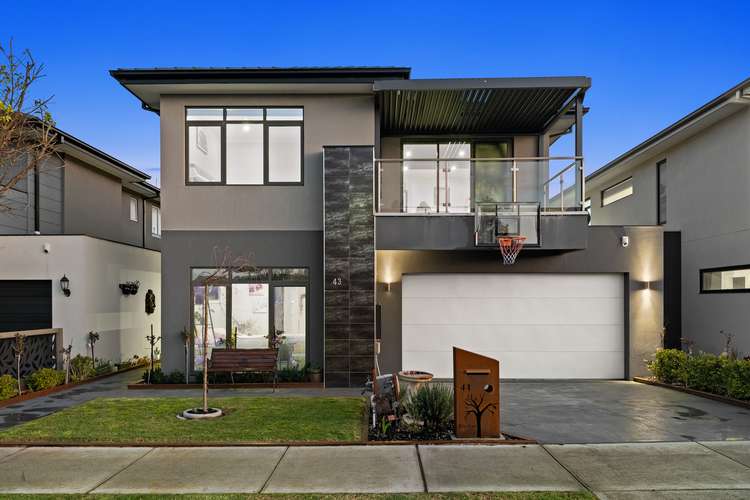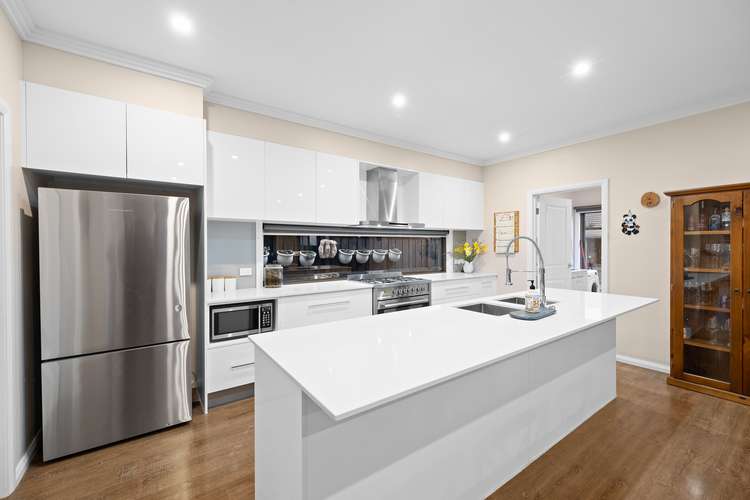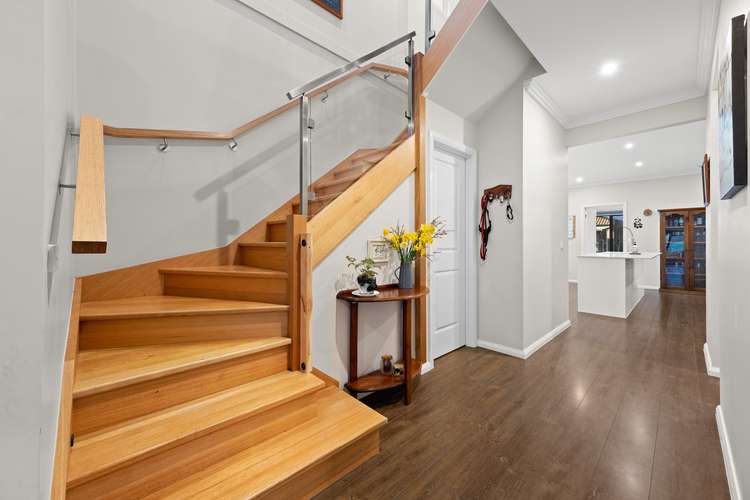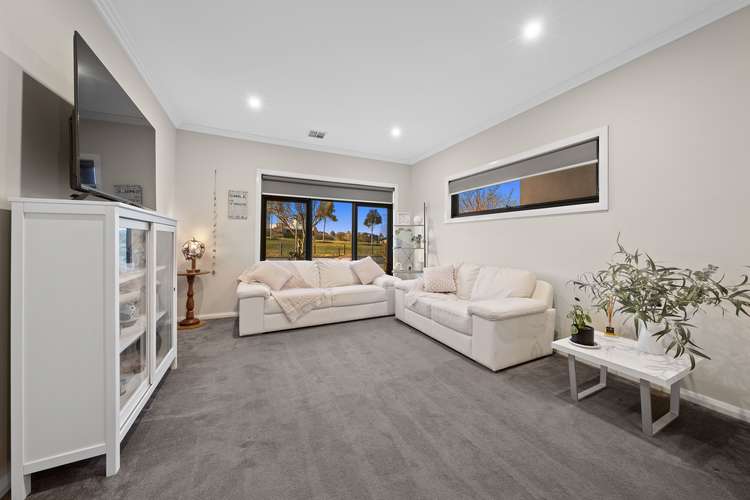$855,000
5 Bed • 3 Bath • 2 Car • 400m²
New




Sold






Sold
43 Fitzwilliam Circuit, Clyde North VIC 3978
$855,000
What's around Fitzwilliam Circuit
House description
“SOLD BY AHMAD KARIMI”
One-of-a-kind parkland outlook, scenic views of Dandenong Ranges from your balcony, two master bedrooms, white minimalist kitchen and sumptuous outdoor living, this upscaled, five-bed entertainer is sure to make a big splash.
And when it comes to the innovative, dual level open-concept layout, natural lighting is in no short supply.
In a location that can't be topped, you're directly opposite basketball and tennis courts, green open spaces and walking paths.
Families will also appreciate the amenity-rich locale that's close to excellent schools, public transport and convenient everyday shopping.
Making the most of its sunny 400sqm, an awe-inspiring exterior leads through to an adaptable floorplan that's framed by towering ceiling heights and exquisite contemporary colour schemes.
GROUND LEVEL
*Light and bright front living room
*Second master bedroom, with built-in robe and fashionable ensuite
*Powder room for your convenience
*Expansive kitchen/living/dining zone boasting large picture windows, infused with white light
*Custom-designed kitchen with stone surfaces, crisp white cabinetry, clever storage solutions, walk-in pantry, splashback window, dish-draw dishwasher, high-end 900mm cooktop/electric oven and rangehood
*Fabulous, enclosed alfresco that integrates indoors with outdoors delivering a usable year-round living space
*Sun-soaked decking with multiple seating options, louvred pergola shade system, synthetic lawn, perfect place to unwind in total comfort and privacy
*Family-sized laundry with extra storage
SECOND LEVEL
*Palatial primary bedroom suite with parkland views, oversized walk-in robe, stylish ensuite, his and her vanities
*Additional bedrooms contain built-in robes, serviced by an ultra-modern family bathroom
*Flexible, spacious rumpus room/retreat that connects to balcony
*Glass balustrade balcony, with louvred pergola shade system and panoramic outlook
SERVICES & AMENITIES
Key schools in the area include St Peter's College, Saint Thomas the Apostle Catholic Primary School, Wilandra Rise Primary School, Cranbourne East Secondary College and Clyde Primary School
Major supermarkets and specialty retail outlets found at Shopping on Clyde and Selandra Rise Shopping Centre
Quick access to South Gippsland Highway and Monash Freeway
OTHER HIGHLIGHT
*Timber-look laminate flooring
*Double-glazing to most windows
*18-panel solar system
*Refrigerated cooling and heating
*Alarm and LED downlights
*Excellent house storage (walk-in linen upstairs and storage shed)
*Double remote garage (internal access and roller door access to rear yard)
With the very best homes nothing is left to chance.
Take your family's lifestyle to unrivalled new heights.
BOOK AN INSPECTION TODAY, IT MAY BE GONE TOMORROW - PHOTO ID REQUIRED AT ALL INSPECTIONS!
DISCLAIMERS:
Every precaution has been taken to establish the accuracy of the above information, however it does not constitute any representation by the vendor, agent or agency.
Our floor plans are for representational purposes only and should be used as such. We accept no liability for the accuracy or details contained in our floor plans.
Due to private buyer inspections, the status of the sale may change prior to pending Open Homes. As a result, we suggest you confirm the listing status before inspecting.
All information contained herein has been provided by the vendor, the agent accepts no liability regarding the accuracy of any information contained in this brochure.
Property features
Toilets: 3
Building details
Land details
Documents
Property video
Can't inspect the property in person? See what's inside in the video tour.
What's around Fitzwilliam Circuit
 View more
View more View more
View more View more
View more View more
View moreContact the real estate agent


Ahmad Karimi
Ray White - Cranbourne
Send an enquiry

Nearby schools in and around Clyde North, VIC
Top reviews by locals of Clyde North, VIC 3978
Discover what it's like to live in Clyde North before you inspect or move.
Discussions in Clyde North, VIC
Wondering what the latest hot topics are in Clyde North, Victoria?
Similar Houses for sale in Clyde North, VIC 3978
Properties for sale in nearby suburbs
- 5
- 3
- 2
- 400m²