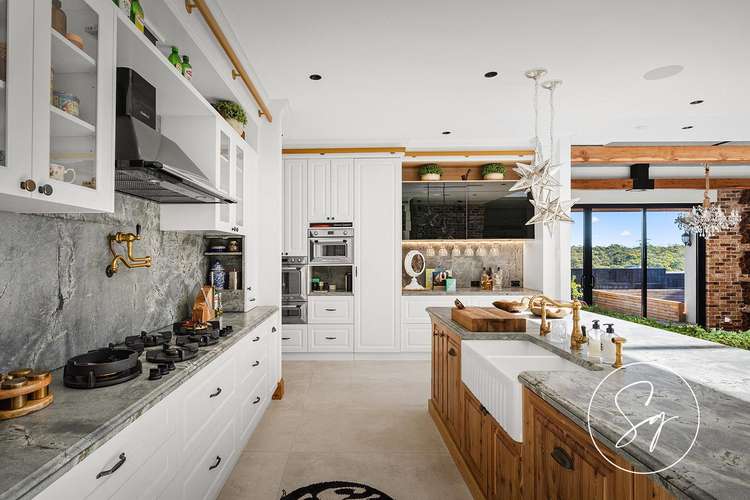A RARE MASTERPIECE!
5 Bed • 5 Bath • 2 Car • 601m²
New








43 Whitsunday Circuit, North Kellyville NSW 2155
A RARE MASTERPIECE!
- 5Bed
- 5Bath
- 2 Car
- 601m²
House for sale
Home loan calculator
The monthly estimated repayment is calculated based on:
Listed display price: the price that the agent(s) want displayed on their listed property. If a range, the lowest value will be ultised
Suburb median listed price: the middle value of listed prices for all listings currently for sale in that same suburb
National median listed price: the middle value of listed prices for all listings currently for sale nationally
Note: The median price is just a guide and may not reflect the value of this property.
What's around Whitsunday Circuit

House description
“YOU HAVEN'T SEEN A HOME IN THE HILLS QUITE LIKE THIS...”
Sophistication, Elegance & Craftmanship...
From moment you enter, the story begins. This spectacular flawlessly grand design, meticulously constructed, this residence sets a new benchmark in refined contemporary and luxury living in North Kellyville. A commanding 75sq property creates the ultimate lifestyle sanctuary for the growing families with an incredible 360-degree panoramic view of bushland surrounds the residence.
Featuring:
• Enter the custom front door and be greeted by the roaring high ceilings and a home office to the right and front living space with a state-of-the-art fireplace.
• Be enthralled by the custom sky window - the custom-built floating timber staircase with reinforced steel railings and overlooking the beautiful Bonsai feature Garden.
• The Impressive Hamptons custom built kitchen makes up the heart of the home with Pit Cooking system and multiple storage systems, Belfast sink, two electric touch bar cabinets from Hefle + Premier Smeg and Miele appliances. The Atlantic Stone is imported from Europe used for the front kitchen, laundry and butler's pantry.
• Full Butler's pantry with inbuilt Miele fridge, Miele dishwasher, Belfast sink,
• Open and vast dining space, with custom made Dining chandeliers from Sky window (Turkey)
• Relax in the sunken family/lounge space with an exquisite, real woodfire Lopi fireplace, 3.6m ceiling height and stunning bricked feature wall with an abundance of book shelf storage.
• Fully automated professional grade home cinema with acoustically treated soundproof room including top end products 180" screen, 4 top end recliners and 2 custom built ergonomic beds.
• A seamless transition to the fabulous entertainers' alfresco space with an outdoor firepit, a pizza oven, Komodo BBQ, dishwasher and pit cooking rangehood. The outdoor space also features a private pool + spa in one.
• Grand and luxurious master bedroom featuring a vast walk-in robe and ensuite bathroom and the view is one of a kind. The modern master ensuite includes a Astrawalker steam shower, massage jets, 2 shower heads and a stunning custom rustic brass bathtub.
• Three additional bedrooms upstairs, all appointed with 'smart' ensuites with Parisi showers and tapware, and built-wardrobes.
• Fifth bedroom located downstairs with an adjacent full bathroom, ideal for hosting guests and giving them their own private accommodation.
• Large Laundry with a hammered brass sinks with extra width and depth from Turkey.
• Double garage with full storage and electric vehicle charging options.
All information in this advertisement was gathered from sources deemed reliable, however these are subject to change and Sciberras Group RE does not take any responsibility for changes made. For further clarification, please make your own enquiry.
Land details
Property video
Can't inspect the property in person? See what's inside in the video tour.
What's around Whitsunday Circuit

Inspection times
 View more
View more View more
View more View more
View more View more
View more