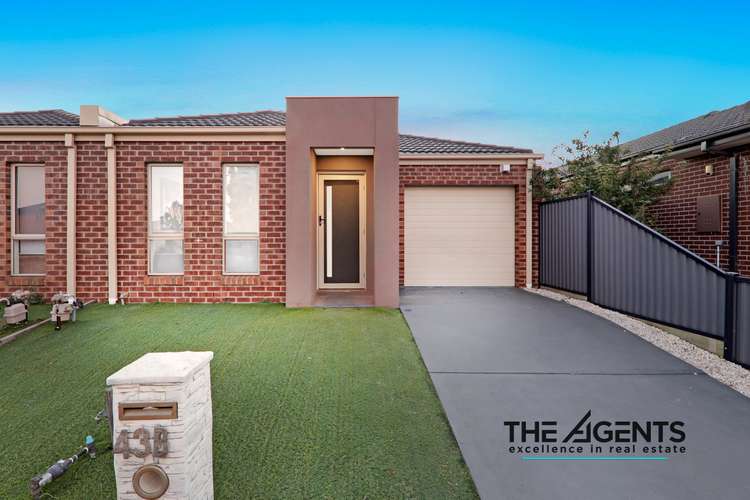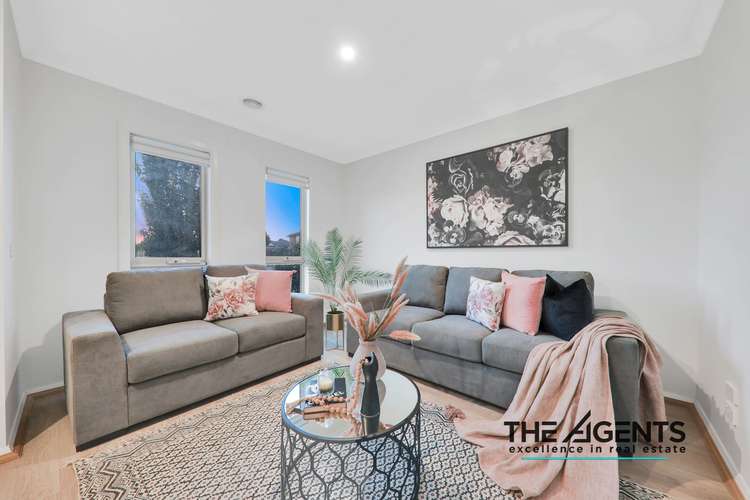$480,000 - $500,000
3 Bed • 2 Bath • 1 Car
New








43B Basinview Drive, Tarneit VIC 3029
$480,000 - $500,000
Home loan calculator
The monthly estimated repayment is calculated based on:
Listed display price: the price that the agent(s) want displayed on their listed property. If a range, the lowest value will be ultised
Suburb median listed price: the middle value of listed prices for all listings currently for sale in that same suburb
National median listed price: the middle value of listed prices for all listings currently for sale nationally
Note: The median price is just a guide and may not reflect the value of this property.
What's around Basinview Drive
House description
“Your Ideal Home Awaits in Tarneit”
"The Agents," we proudly offer this charming residence located in Tarneit to the market. Ideal for first-time homebuyers or astute investors, this delightful family abode boasts modernity and functionality, promising ample potential for those seeking a new home or a wise investment opportunity.
Crafted to accommodate the demands of contemporary living, with a palette of serene neutral tones and spacious, light-filled interiors, this home promises a lifestyle of comfort and enjoyment. Featuring multiple living zones, three generously proportioned bedrooms, two bathrooms, and a single-car garage, it caters to the needs of a growing family.
Step inside to be greeted by the expansive lounge area, providing a welcoming retreat for relaxation or entertainment. Continue through to discover the indulgent master bedroom, complete with an ensuite and walk-in robe. Two additional double-sized bedrooms with built-in robes offer ample accommodation, while ample storage solutions cater to practical living requirements.
At the heart of the home lies the open-plan kitchen, seamlessly merging with the living and dining space. The contemporary kitchen boasts abundant bench space and storage options, making meal preparation a breeze, while overlooking the spacious family and dining area. Ideal for entertaining or unwinding, this inviting space sets the stage for memorable gatherings or cozy movie nights.
Transitioning effortlessly to the outdoor oasis, discover a covered alfresco area perfect for year-round entertaining, complemented by a generously sized backyard – ideal for hosting summer BBQs or enjoying outdoor activities with loved ones.
Nestled within a family-oriented community, this residence offers proximity to parks, schools, and everyday conveniences, making it an ideal place to call home. Don't miss the opportunity to experience the beauty of this home firsthand – inquire today.
Photo ID is required at all inspections.
DISCLAIMER: All stated dimensions are approximate only. Particulars given are for general information only and do not constitute any representation on the part of the vendor or agent.
Please see the below link for an up-to-date copy of the Due Diligence Check List:http://www.consumer.vic.gov.au/ due diligence
Property features
Air Conditioning
Built-in Robes
Ensuites: 1
Living Areas: 2
Toilets: 2
Other features
Close to Schools, Close to Shops, Close to Transport, HeatingDocuments
What's around Basinview Drive
Inspection times
 View more
View more View more
View more View more
View more View more
View moreContact the real estate agent

Mitin Arora
The Agents Excellence in Real Estate
Send an enquiry

Nearby schools in and around Tarneit, VIC
Top reviews by locals of Tarneit, VIC 3029
Discover what it's like to live in Tarneit before you inspect or move.
Discussions in Tarneit, VIC
Wondering what the latest hot topics are in Tarneit, Victoria?
Similar Houses for sale in Tarneit, VIC 3029
Properties for sale in nearby suburbs
- 3
- 2
- 1