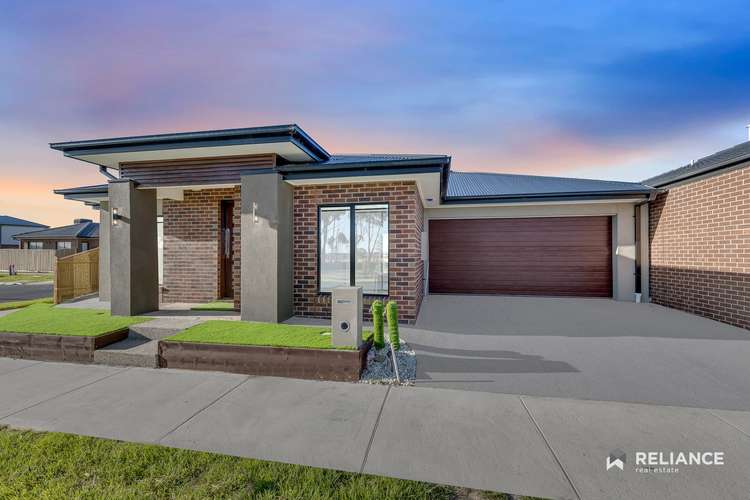$570 pw
4 Bed • 2 Bath • 2 Car
New



Leased





Leased
44 Karen Road, Tarneit VIC 3029
$570 pw
- 4Bed
- 2Bath
- 2 Car
House Leased on Fri 26 Apr, 2024
What's around Karen Road
House description
“BRAND NEW FULLY UPGRADED HOME”
Reliance Real Estate is proud to present, in the prestigious Marigold Estate of Tarneit, lies a brand new fully upgraded property ready to move in!
If location and style is what you're after, then look no further - you'll marvel at the sleek and stylish Facade, Open-plan living with a stunning kitchen, master bedroom with ensuite that you will be amazed over and seamless access to the excellent outdoor entertaining area.
Architecturally designed with high ceilings and modern facade, this immaculate fully landscaped home (Front and Back) will strike at first glance. With an incredible floor plan, this meticulous home is designed to meet the needs of a busy family who appreciate quality & contemporary finishes, easy living and relaxed design.
Cleverly designed family living area adjacent to kitchen, four substantial bedrooms which includes 1 ensuites, and laundry area. The master suite must be seen to be believed, fully fitted large walk-in robe, elegant en-suite with dual vanity and oversized shower and tiled shower base with upgraded tiles.
Comprehensive Spacious Extra features and fittings:
• You are welcomed to the property with a spacious modern Facade
• High door entrance
• Bulk head at entrance
• Porcelain tiles throughout enterance and living areas and kitchen area
• Lavish master bedroom with large fully fitted double mirrored robes, en-suite with dual vanity .
• 80mm stone bench top, quality upgraded tiles.
• Other 3 bedrooms with Mirror build in robe.
• Ensuite/common bathroom:
*1500mm x 900mm Tiled Shower Base to Ensuite
*40mm Vanity with Mixer in Ensuite
*40mm stone to vanity in ensuite and tiled shower niche to ensuite.
*Porcelain tiles floor to ceiling in both bathrooms.
• Spacious designer kitchen that overlooks meals and family area with high end finishing and upgrades with extended 80mm stone waterfall bench top, Quality brand 900mm gas cook top, 900mm oven and 900mm range hood, 600mm dishwasher, fitted pantry with ample storage.
• Soft Close mechanism to cabinets in kitchen
• Spacious laundry room with ample storage, soft close cabinets and overhead laminate cabinets and large storage space, 40mm stone bench top.
• Glass splash back in kitchen
• 2700 mm High ceilings
• Aluminum windows to the dwelling with keyed locks.
• Laminate flooring to all bedrooms.
• Porcelain Tiles to wet areas.
• Alarm with sensors.
• Deluxe LED down lights throughout entire home.
• Colourbond Roof with antic on.
• 2340mm Aluminum sliding door to backyard
• 2340mm internal designer doors
• 2340mm Mirror sliding wardrobes doors
• Double power points
• Fully fenced
• Sectional panel garage door with 2 remote controls
• Exposed aggregate driveway
• Concrete pathway at backyard
• Quality letter box
• Pier light to front facade
•The commitment to quality extends outdoors to the outstanding no maintenance front & back landscaping
• 2 remote controlled garage with internal and external access
A noise-free peaceful environment with all facilities (school, park, train station, shopping mall, service station, restaurants) within a short drive. All the amenities are within close proximity:
• 5 minutes drive to Tarneit Railway Station
• 5 minutes drive to Tarneit central shopping centre
• 5 minutes drive to Mc Donald's
• 5 minutes Tarneit P9 College
• 10 min drive to Westbourne grammar school
• 5 min drive to Proposed al-taqwa college
• 6 min drive to Future primary school
• local park (1 min)
• 5 Minutes drive to Tarneit library and council medical centre
• 3 minutes drive to 7 Eleven Fuel Station, Kfc and local Indian restaurant &fish and chips and kebab shop etc
• 5 mins drive to Bunnings
• 5 min drive to Proposed al-taqwa college
• 10 min drive to pacific Werribee shopping centre
Opportunity Only Knocks Once! NOW is the time to grab it! Reliance Real Estate welcomes you and looks forward to servicing your real estate needs. Contact us and secure a chance for a viewing to experience a lifestyle of tranquility and convenience. Don’t miss the opportunity to make this house your home!
DISCLAIMER: All stated dimensions are approximate only. Particulars given are for general information only and do not constitute any representation on the part of the vendor or agent.
What's around Karen Road
Inspection times
Contact the property manager

Bansari Raval
Reliance Real Estate - Tarneit
Send an enquiry

Nearby schools in and around Tarneit, VIC
Top reviews by locals of Tarneit, VIC 3029
Discover what it's like to live in Tarneit before you inspect or move.
Discussions in Tarneit, VIC
Wondering what the latest hot topics are in Tarneit, Victoria?
Similar Houses for lease in Tarneit, VIC 3029
Properties for lease in nearby suburbs
- 4
- 2
- 2