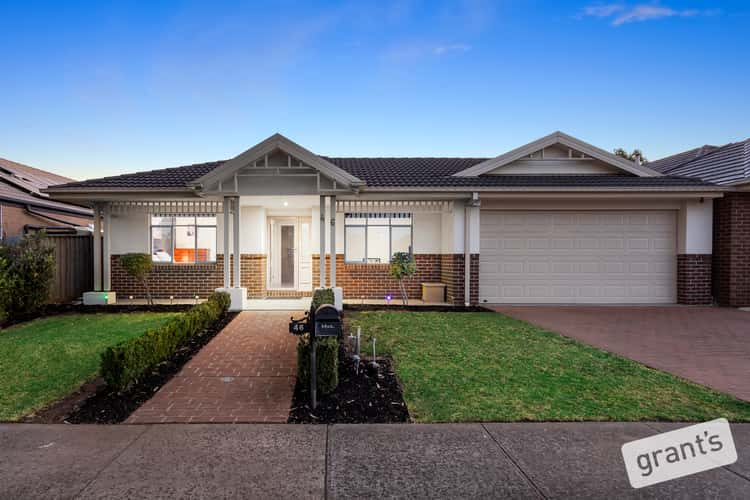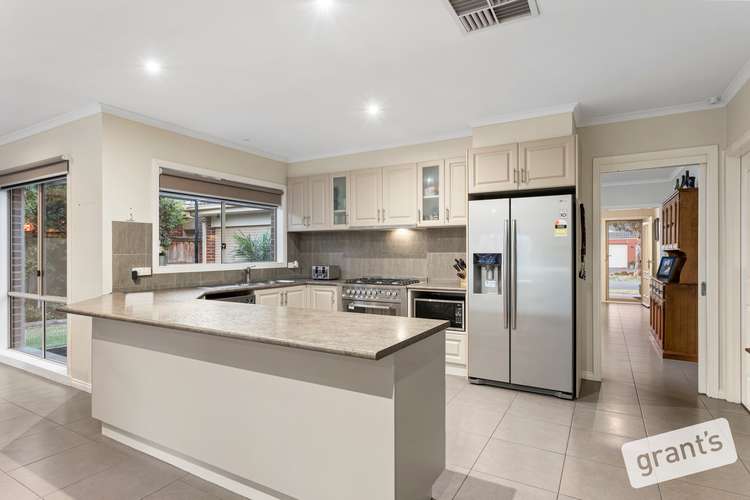$870,000 - $940,000
4 Bed • 2 Bath • 2 Car • 544m²
New








46 Bluemist Circuit, Lyndhurst VIC 3975
$870,000 - $940,000
Home loan calculator
The monthly estimated repayment is calculated based on:
Listed display price: the price that the agent(s) want displayed on their listed property. If a range, the lowest value will be ultised
Suburb median listed price: the middle value of listed prices for all listings currently for sale in that same suburb
National median listed price: the middle value of listed prices for all listings currently for sale nationally
Note: The median price is just a guide and may not reflect the value of this property.
What's around Bluemist Circuit
House description
“Massive 4 bedroom home plus Study Family Retreat In Mariott Waters”
This Picture Perfect classic yet modern home and offers a "wow factor" on a grand scale, as soon as you walk into the home.
This four bedroom plus study/dining (or 5th bedroom) home with proportions exceptionally generous throughout,with double garage providing rear and internal access into the home.
Located in Lyndhurst's exclusive Marriott Waters Estate with Exclusivity to Club Marriott for all the residents allowing access to a function room seating approx. 100 guests.
* One of the prestigious characteristics of Marriott Waters is its Residents Club. The Residents Club includes a fully-equipped gymnasium with wetland view, function and multi-purpose room, and a swimming pool.
Features to this beautiful home are extensive, starting from the Master Bedroom with an exceptional ensuite with double size shower, double basin & His/Hers WIR. A further three generous bedrooms with built-in robes are located at the rear of the home and study/or 5th bedroom at the front of the home.
The living areas are plentiful with front formal lounge, which is a quiet retreat area to read a book or have a nice glass of wine at the end of your day. The large family room also provides feature double glass sliding doors, designed especially that takes you out to the alfresco living area, bringing the outside in., so there is plenty of room for the kids and family to entertain in style with lots of open plan living at your beck and call!
The massive hostess kitchen is the hub of the home and plentiful in space and design with stainless steel appliances, Asko dishwasher and lots of bench space for any upcoming master chef. This is complimented by a dedicated meals area with picturesque surrounding windows and glass folding doors bringing the outside in.
Other features include: ducted heating, evaporative cooling with added internal vent, ceiling fans throughout and solar panels.
Head outside and the outdoor living is exceptional. The alfresco area is paved and leads you out to a well maintained garden and at the rear of the home has plenty of room for the kids to play.
This home is ideally located within walking distance to the Marriott Waters Shopping Centre, Schools and Parks and within close proximity to train station and freeway access.
A Rare Treasure that is sure to tick all the boxes for the perfect family home or investment and inspection will sure to show its potential and beauty and make a lucky family their home!
Property features
Air Conditioning
Built-in Robes
Dishwasher
Ducted Heating
Ensuites: 1
Remote Garage
Study
Toilets: 2
Land details
Documents
What's around Bluemist Circuit
Inspection times
 View more
View more View more
View more View more
View more View more
View moreContact the real estate agent

Terese Loverso
Grant's Estate Agents - Narre Warren
Send an enquiry

Nearby schools in and around Lyndhurst, VIC
Top reviews by locals of Lyndhurst, VIC 3975
Discover what it's like to live in Lyndhurst before you inspect or move.
Discussions in Lyndhurst, VIC
Wondering what the latest hot topics are in Lyndhurst, Victoria?
Similar Houses for sale in Lyndhurst, VIC 3975
Properties for sale in nearby suburbs
- 4
- 2
- 2
- 544m²