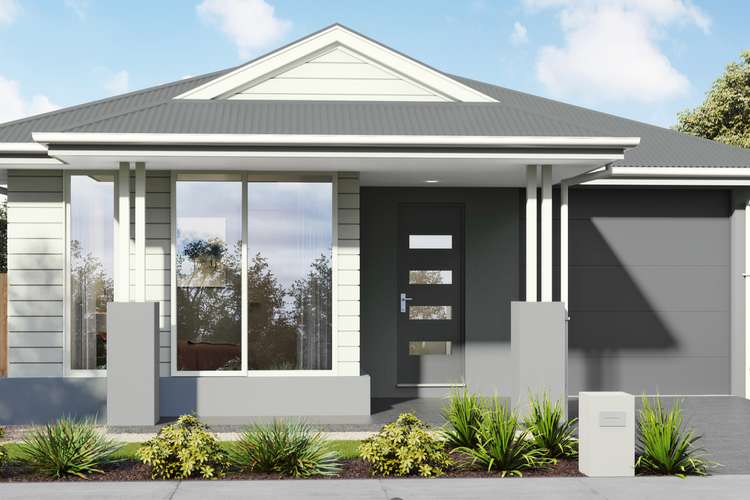$741,000 Full Turnkey Inclusions
3 Bed • 3 Bath • 1 Car • 231m²
New






47 Naples Avenue, Berwick VIC 3806
$741,000 Full Turnkey Inclusions
- 3Bed
- 3Bath
- 1 Car
- 231m²
House for sale
Home loan calculator
The monthly estimated repayment is calculated based on:
Listed display price: the price that the agent(s) want displayed on their listed property. If a range, the lowest value will be ultised
Suburb median listed price: the middle value of listed prices for all listings currently for sale in that same suburb
National median listed price: the middle value of listed prices for all listings currently for sale nationally
Note: The median price is just a guide and may not reflect the value of this property.
What's around Naples Avenue
House description
“Multi Generational Living in Berwick”
Nestled in the heart of the sought-after Berwick community, we are delighted to present an unparalleled opportunity – an exclusive house and land package that embodies luxury, comfort, and a lifestyle beyond compare. An opportunity to own a multi generation living design with every bedroom equipped with its own ensuite!
The gourmet kitchen, equipped with top-of-the-line appliances and premium finishes, awaits your culinary prowess and promises to be the heart of countless cherished gatherings. Retreat to the lavish bedrooms, including an opulent master suite, where relaxation and rejuvenation come effortless.
This fixed priced package includes;
- Fixed Site Costs
- Landscaping to front
- Rear landscaping: Includes mulched garden beds with trees or plants to rear boundary, turf and topping to remainder of the land to rear and side boundaries with a dripper system connected to the tap.
- Fencing: Full share fencing to sides and rear boundaries as well as a side gate to comply with the developers guidelines.
- Coloured concrete driveway.
- Fold away clothesline with a coloured concrete pad.
- Concrete letterbox to suit house type and meet the design guidelines of the estate.
- Timber Laminate Flooring with Carpet
- Heating and Cooling
- Blinds throughout
- Flyscreens to all windows
- Stainless steel appliances including dishwasher
- Stone benchtops to throughout the home
- Tiled shower bases
- Downlights
Property features
Broadband
Dishwasher
Ducted Cooling
Ensuites: 3
Fully Fenced
Living Areas: 1
Remote Garage
Toilets: 3
Other features
0, houseAndLandPackage, isANewConstructionBuilding details
Land details
What's around Naples Avenue
Inspection times
Contact the real estate agent

Justin Engelke
Turnkey Real Estate Group
Send an enquiry

Nearby schools in and around Berwick, VIC
Top reviews by locals of Berwick, VIC 3806
Discover what it's like to live in Berwick before you inspect or move.
Discussions in Berwick, VIC
Wondering what the latest hot topics are in Berwick, Victoria?
Similar Houses for sale in Berwick, VIC 3806
Properties for sale in nearby suburbs
- 3
- 3
- 1
- 231m²