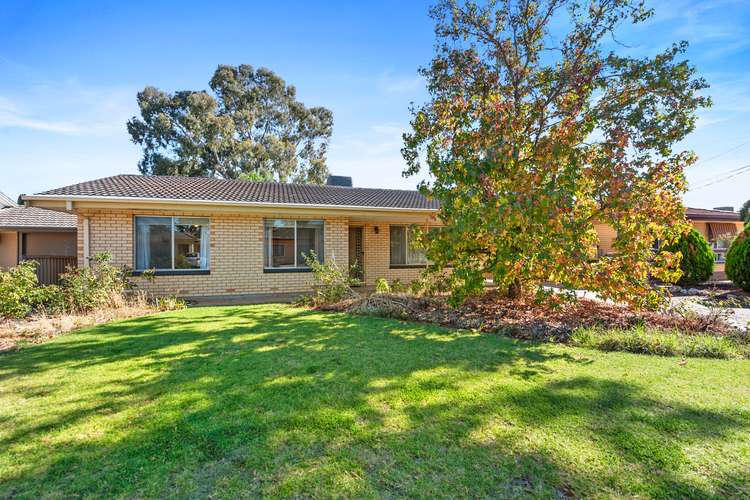$639,000 - $659,000
3 Bed • 1 Bath • 3 Car • 822m²
New








47 Natalie Avenue, Salisbury SA 5108
$639,000 - $659,000
- 3Bed
- 1Bath
- 3 Car
- 822m²
House for sale18 days on Homely
Home loan calculator
The monthly estimated repayment is calculated based on:
Listed display price: the price that the agent(s) want displayed on their listed property. If a range, the lowest value will be ultised
Suburb median listed price: the middle value of listed prices for all listings currently for sale in that same suburb
National median listed price: the middle value of listed prices for all listings currently for sale nationally
Note: The median price is just a guide and may not reflect the value of this property.
What's around Natalie Avenue
House description
“Investment Oppurtunity Awaits on 822m²”
THE LOCATION
Located on a family friendly street, close to well-known schools including Kings Baptist Grammar School, St Augustine's Parish School, Salisbury Primary and High, Tyndale Christian school. Shopping precincts such as Parabanks shopping centre, Hollywood Plaza at walking distance. The UniSA campus at Mawson Lakes is approximately 8 mins drive away. The Lyell McEwin and the Central Districts private hospital are all accessible from the home as well as many other medical facilities and health centres.
More information about the history of the home will be made available at our inspections. Please contact Justin Irving or Damanjeet Singh with all enquiries.
THE RESIDENCE
As you approach, you're greeted by the charming curb appeal of neat and tidy front landscaping, A convenient carport provides secure vehicle parking, while the long driveway and large front yard offer ample space for off-street parking.
Step inside this well-maintained home, where the entire residence benefits from ducted evaporative air conditioning, ensuring year-round comfort. The spacious open plan living area is adorned with a gas heating, creating a welcoming ambiance for relaxation and entertainment.
The well-appointed kitchen, including a gas cooktop and rangehood, along with plenty of cabinetry space for storage and organisation. The adjacent laundry, provides easy access to the rear yard.
This home features three bedrooms with robes to all. Additionally, a second living area. The centrally located bathroom offers convenience with a separate toilet, catering to the needs of busy households.
Outside, the rear yard is perfect for outdoor gatherings and relaxation, featuring a large verandah with and blinds for alfresco-style entertaining. The low-maintenance lawn space, lined with neat and tidy garden beds, adds to the charm of outdoor living. Perfect for children and pets to play
FEATURES
• 18mt frontage
• 822sqm Allotment
• Two large living areas
• Undercover Pergola for Outdoor Entertainment
• Long Driveway and Carport for Secure Vehicle Parking
• Neatly Landscaped and Well Maintained Front and Rear Yards
• Convenient Location Directly Across From Well-Known Schools and Close To Desirable Amenities
Regarding price. The property is being offered to the market by way of Auction, unless sold prior. At this stage, the vendors are not releasing a price guide to the market. The agent is not able to guide or influence the market in terms of price, instead providing recent sales data for the area which is available upon request via email or at the open inspection.
Disclaimer: Every care has been taken to verify the correctness of all details used in this advertisement. However, no warranty or representation is given or made as to the correctness of information supplied and neither the owners nor their agent can accept responsibility for errors or omissions. Prospective purchasers are advised to carry out their own investigations. All inclusions and exclusions must be confirmed in the contract of sale.
Building details
Land details
What's around Natalie Avenue
Inspection times
 View more
View more View more
View more View more
View more View more
View moreContact the real estate agent

Justin Irving
Ray White - Salisbury
Send an enquiry

Nearby schools in and around Salisbury, SA
Top reviews by locals of Salisbury, SA 5108
Discover what it's like to live in Salisbury before you inspect or move.
Discussions in Salisbury, SA
Wondering what the latest hot topics are in Salisbury, South Australia?
Similar Houses for sale in Salisbury, SA 5108
Properties for sale in nearby suburbs
- 3
- 1
- 3
- 822m²