Price Undisclosed
3 Bed • 2 Bath • 1 Car • 111m²
New
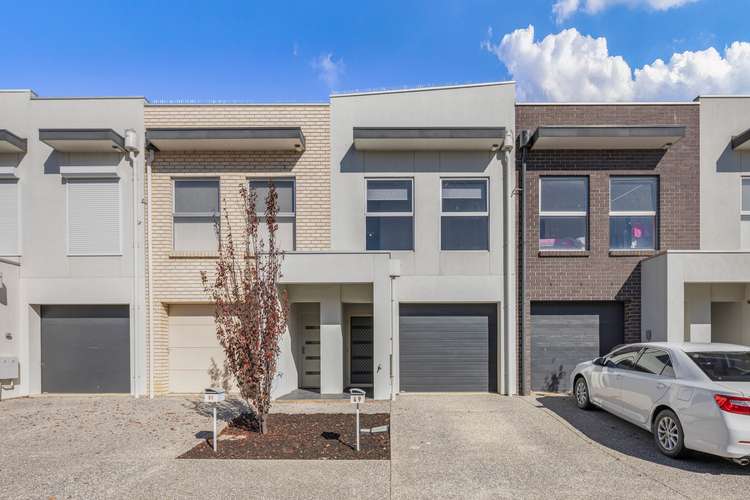
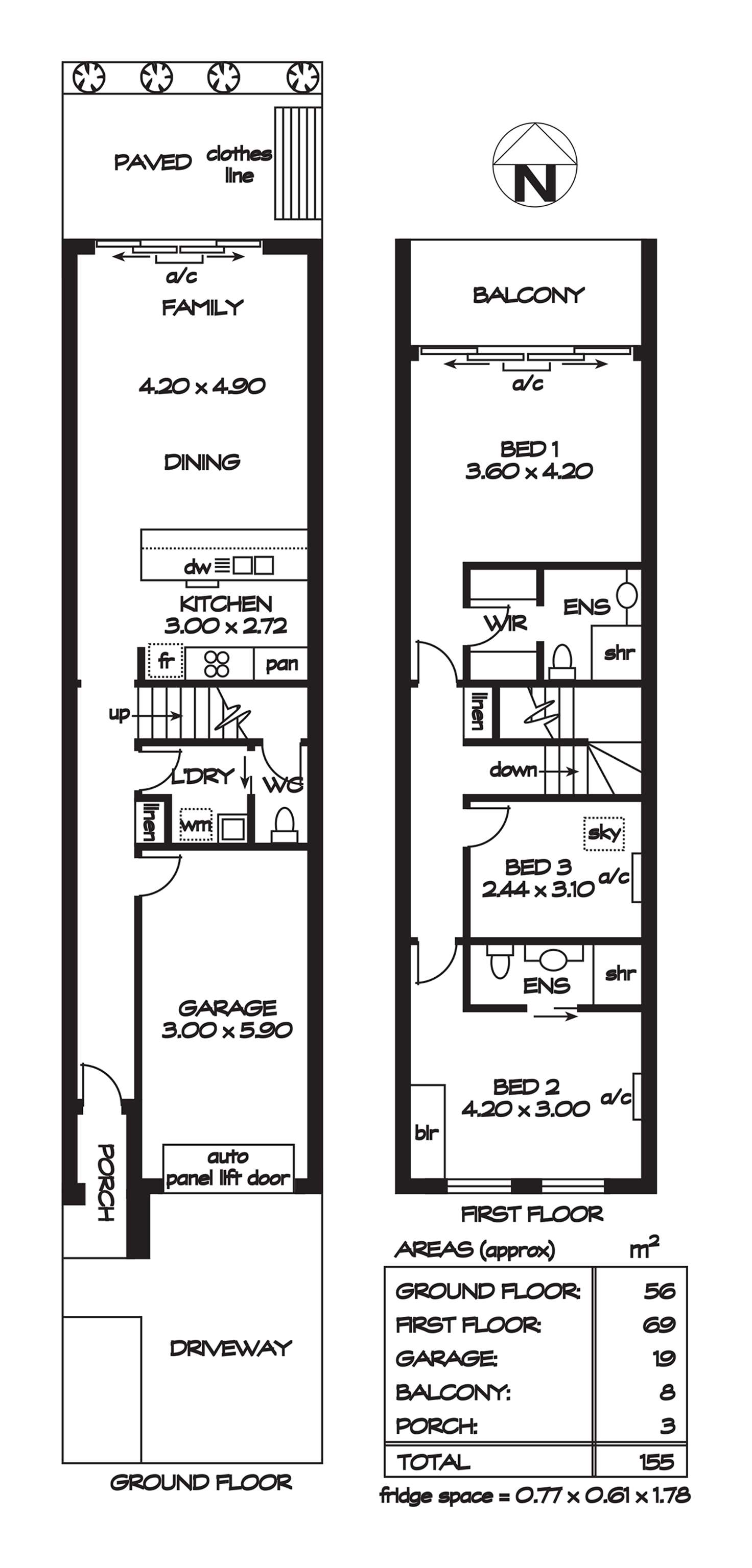
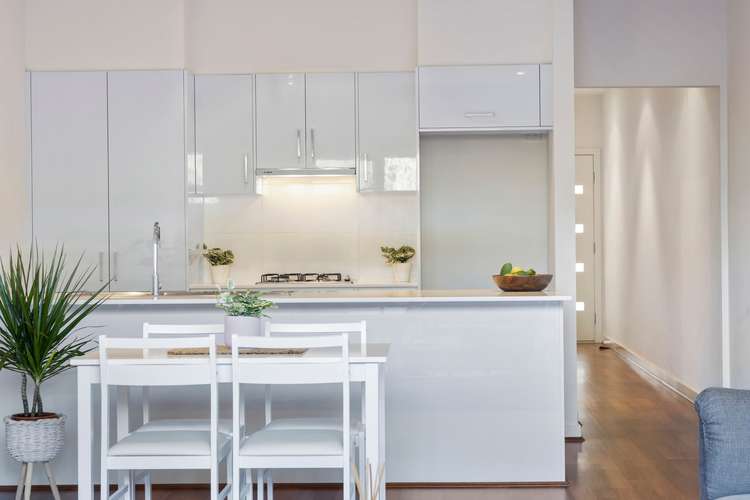
Sold
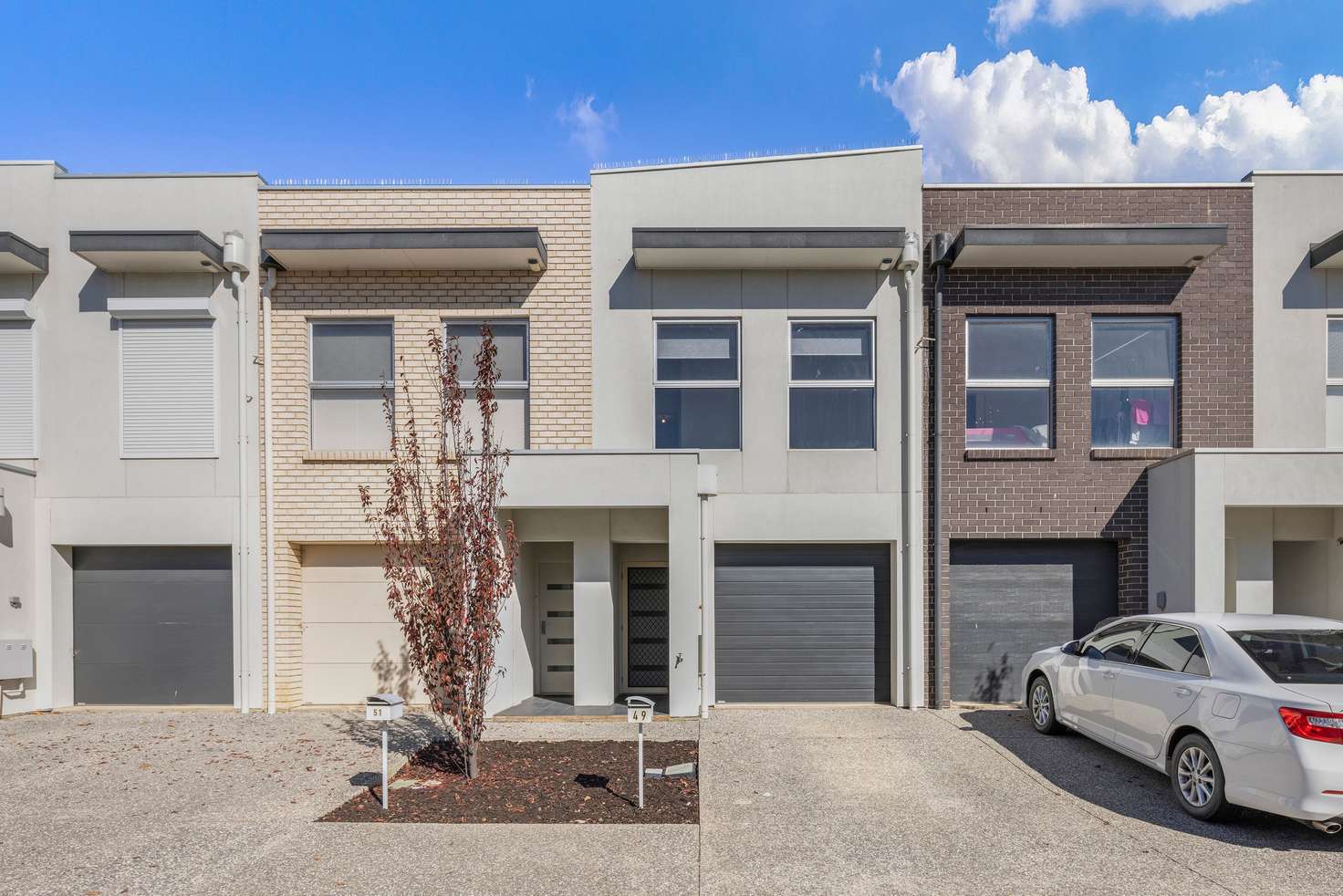


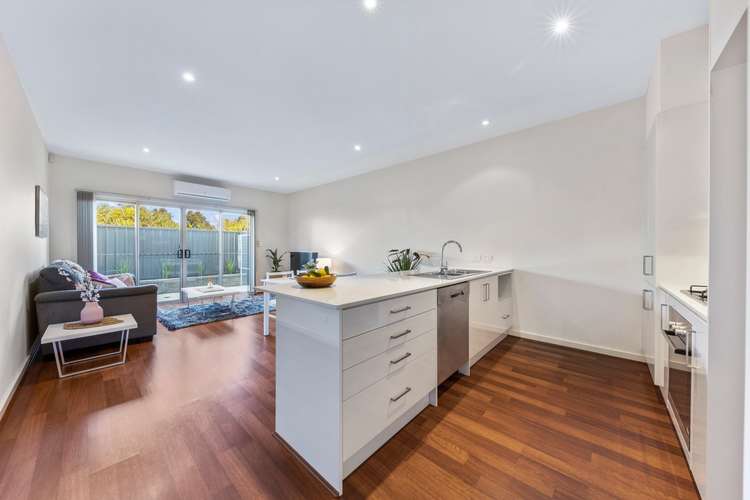
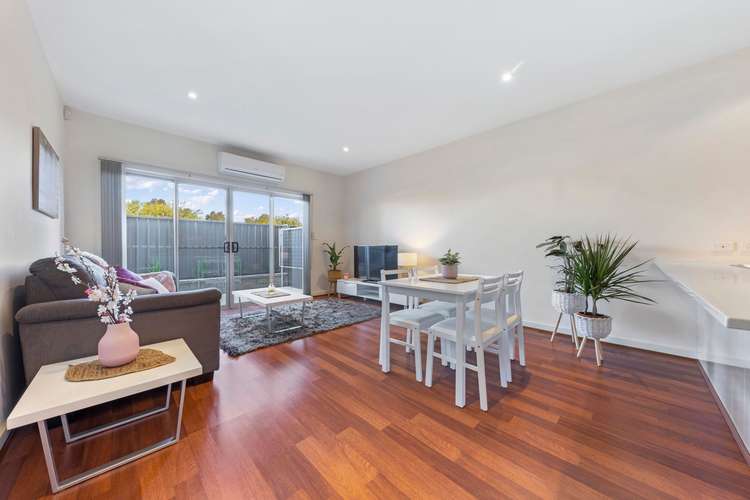
Sold
49 Coventry Street, Mawson Lakes SA 5095
Price Undisclosed
- 3Bed
- 2Bath
- 1 Car
- 111m²
House Sold on Fri 28 May, 2021
What's around Coventry Street

House description
“Contemporary Style - Modern Convenience”
Quietly nestled in a low traffic street and set amongst other quality townhomes, this tidy townhouse offers a refreshing, contemporary lifestyle with the convenience of modern decor and clever architectural design.
Crisp floating floors, fresh neutral tones, 2.7m square set ceilings and LED downlights greet us as we enter, flowing through the home to a spacious open plan living/dining room with a modern kitchen overlooking.
Cook in contemporary comfort with crisp gloss cabinetry, stainless steel appliances, tiled splashback's, wide breakfast bar, double sink and composite stone bench tops offering modern amenities.
Step outdoors and relax alfresco style in a generous paved courtyard backing onto a reserve. The home offers 3 spacious bedrooms, all to the upper level. The master bedroom features a walk-in robe and ensuite bathroom, plus sliding doors and a wall of windows to a private balcony overlooking the adjacent reserve. Bedroom 2 also offers an ensuite bathroom plus a built-in robe. All bedrooms feature split system air conditioners.
A single garage with auto panel lift door will accommodate the family car, with a ground floor laundry, powder room and under stair storage completing the utilities.
Invest for success or decide to reside, this one is fully equipped and well worth your inspection.
Briefly:
* Modern townhouse in desirable location adjacent reserve
* Crisp floating floors, fresh neutral tones, square set ceilings and LED downlights to the living area
* Combined living/dining with kitchen overlooking
* Kitchen features crisp gloss cabinetry, stainless steel appliances, tiled splashback's, wide breakfast bar, double sink and composite stone bench tops
* Paved rear courtyard adjacent reserve
* 3 spacious bedrooms, all with split system air conditioners
* Master bedroom with walk-in robe, ensuite bathroom, private balcony and reserve outlook
* Bedroom 2 with built-in robe and ensuite bathroom
* Ground floor laundry and adjacent powder room
* Single garage with auto panel lift door
* Alarm system installed
* Under stair storage
* Low maintenance, easy care home
* Ideal opportunity for both home buyers and investors
Perfectly located within walking distance to the parks, trails and recreational reserves that Mawson Lakes is famous for, offering the ideal location for your lifestyle, recreation, fitness and leisure. The Mawson Lakes Shopping Precinct and CBD are nearby, great for your weekly shopping or a casual weekend coffee. Public transport is readily available with both the bus and train accessible on foot.
The zoned primary school is Mawson Lakes School and the zoned high school is Parafield Gardens High School. Local private schools include Endeavour College, Thomas More College, Holy Family Catholic School and the University of SA Mawson Lakes Campus.
Zoning information is obtained from www.education.sa.gov.au Purchasers are responsible for ensuring by independent verification its accuracy, currency or completeness.
Ray White Norwood are taking preventive measures for the health and safety of its clients and buyers entering any one of our properties. Please note that social distancing will be required at this open inspection.
Property Details:
Council | Salisbury
Zone | UC - Urban Core\\
Land | 111sqm(Approx.)
House | 155sqm(Approx.)
Built |2013
Council Rates | $TBC pa
Water | $TBC pq
ESL | $TBC pq
Building details
Land details
What's around Coventry Street

 View more
View more View more
View more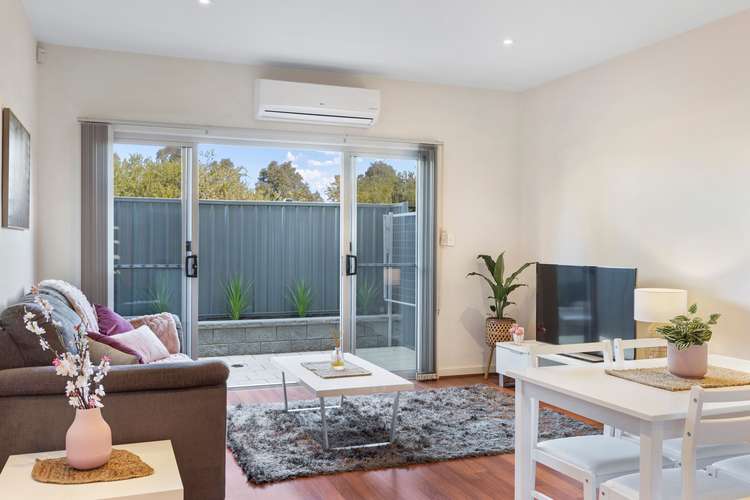 View more
View more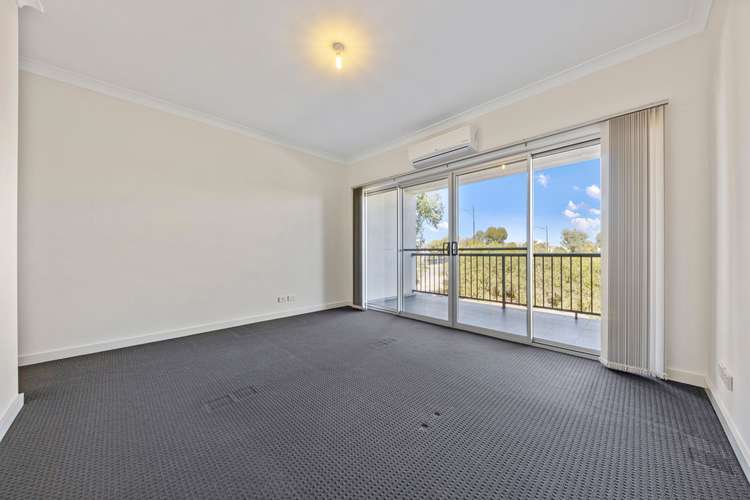 View more
View moreContact the real estate agent

Linda Clemente
Ray White - Norwood
Send an enquiry

Nearby schools in and around Mawson Lakes, SA
Top reviews by locals of Mawson Lakes, SA 5095
Discover what it's like to live in Mawson Lakes before you inspect or move.
Discussions in Mawson Lakes, SA
Wondering what the latest hot topics are in Mawson Lakes, South Australia?
Similar Houses for sale in Mawson Lakes, SA 5095
Properties for sale in nearby suburbs

- 3
- 2
- 1
- 111m²