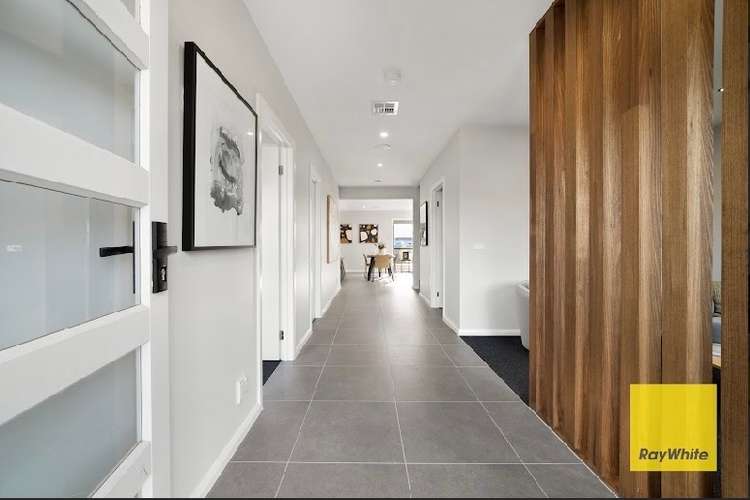CONTACT AGENT!
5 Bed • 3 Bath • 2 Car • 571m²
New








49 Penver Drive, Cobblebank VIC 3338
CONTACT AGENT!
Home loan calculator
The monthly estimated repayment is calculated based on:
Listed display price: the price that the agent(s) want displayed on their listed property. If a range, the lowest value will be ultised
Suburb median listed price: the middle value of listed prices for all listings currently for sale in that same suburb
National median listed price: the middle value of listed prices for all listings currently for sale nationally
Note: The median price is just a guide and may not reflect the value of this property.
What's around Penver Drive

House description
“Rare Opportunity for Builders to own this Brand-New Display Home”
Wonderfully presented and dressed with class throughout this gorgeous contemporary showstopper just perfect for those who want the space yet won't compromise on quality.
49 Penver Drive is a fabulous display home built double storey property with intelligent zoning, which sees a spacious ground-floor layout play host to an elegant formal lounge/ study, bedroom with bath, along with a separate huge open-plan living, adjoining to a stunning kitchen that delights with its abundant stone bench space with butlers walk in pantry and SMEG quality stainless steel appliances.
Slide open the glass door to unite the interior with semi decked & landscaped outdoor entertainment area. It's perfect for those weekends where you are entertaining friends and family or for the Christmas luncheons. This level also offers a powder room and a laundry room with walk in linen storage.
Upstairs include 4 good-sized fitted bedrooms, huge master bedroom with double vanity en-suite, extended shower with niche, walk in robe and the remaining 3 bedrooms with walk in robes too serviced by a luxurious central bathroom. Upstairs also caters to a retreat area room along with a street view.
Inspired features are everywhere:
- Ducted Heating & Evaporative Cooling - Making you feel comfortable all around the year
- 2.7 m high ceilings downstairs & standard ceilings upstairs
- Downlights
- Laminate timber flooring in the living areas & carpet in bedrooms
- Luxurious tiled bathrooms with stone benchtop vanities
- 40 mm kitchen stone benchtop, SMEG 900 mm gas cook top, under mount kitchen sink & dishwasher
- Fully landscaped low maintenance front and backyard with semi decking.
- security alarm
- Remote control double lock up garage and much more
- situated within a lovely community surrounded by great schools, shops and a multitude of leisure activities.
This brand-new family home is situated in the popular Atherstone Estate, this highly desirable location is within minutes' drive from bus & train stations- including the new Cobblebank Train Station, the newly built Cobblebank Village Shopping Centre and soon to be complete Cobblebank Sports Stadium/Multipurpose community facility, Primary School, Woodgrove Shopping Centre and freeway access.
Ray White Point Cook welcomes you and looking forward to meet you at the open homes.
Call Sai Allamneni on 0416 591 581 or Deepak Devaraj on 0411 846 217 today for more details.
(PHOTO ID REQUIRED AT OPEN FOR INSPECTION)
DISCLAIMER: All stated dimensions are approximate only. Particulars given are for general information only and do not constitute any representation on the part of the vendor or agent.
Please see the below link for an up-to-date copy of the Due Diligence Check List: http://www.consumer.vic.gov.au/duediligencechecklist
Property features
Air Conditioning
Alarm System
Broadband
Built-in Robes
Deck
Dishwasher
Ducted Cooling
Ducted Heating
Ensuites: 1
Floorboards
Fully Fenced
Gas Heating
Grey Water System
Outdoor Entertaining
Remote Garage
Rumpus Room
Secure Parking
Study
Land details
Documents
What's around Penver Drive

Inspection times
 View more
View more View more
View more View more
View more View more
View more