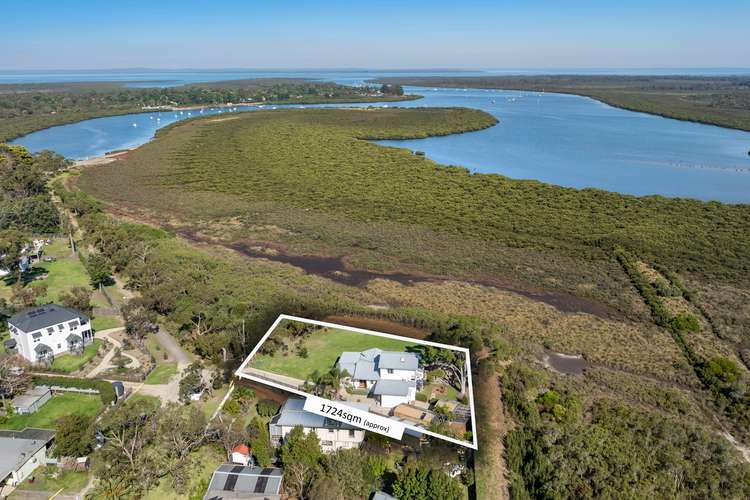$1,450,000 - $1,575,000
4 Bed • 2 Bath • 2 Car • 1724m²
New








5-7 Peters Street, Cannons Creek VIC 3977
$1,450,000 - $1,575,000
Home loan calculator
The monthly estimated repayment is calculated based on:
Listed display price: the price that the agent(s) want displayed on their listed property. If a range, the lowest value will be ultised
Suburb median listed price: the middle value of listed prices for all listings currently for sale in that same suburb
National median listed price: the middle value of listed prices for all listings currently for sale nationally
Note: The median price is just a guide and may not reflect the value of this property.
What's around Peters Street
House description
“Modernised Mid Century Gem Overlooking the Yachts”
Steeped in mid century elegance embellished with a suite of exquisitely executed contemporary upgrades, this waterside residence neighbouring the foreshore offers an idyllic lifestyle of peace, privacy and natural beauty backdropped by the bobbing yachts of Rutherford Inlet in the close distance.
Set on an expansive 1723m2 (approx) allotment encircled by foreshore foliage, the enchanting 3/4 bedroom residence is defined by timeless sophistication with original oak flooring, timber lined ceilings, sisal carpeting and picture windows framing the tranquil surrounds.
Two sun filled living areas provide a choice of lovely settings to relax and unwind, while the kitchen is a cook’s delight with Carrara marble countertops, shaker cabinetry and jet black premium appliances.
On balmy afternoons, the alfresco deck offers the ideal setting for drinks and nibbles before sparking up the fire after dark and opening a hearty bottle of red by moonlight. With a sprawling flat green lawn, the landscape provides ample room for a swing set, trampoline and even a swimming pool to create a family friendly oasis to enjoy for years to come.
On a floor unto itself on the upper level, an oversized master bedroom boasts a balcony and newly installed terrazzo bathroom with a skylight and rainshower, while the main bathroom downstairs features a clawfoot tub, pedestal vanity and a walk in shower with integrated tiled bench seat.
Perfect for outdoor enthusiasts seeking tranquillity near the water, residents can indulge in fishing, boating, kayaking or birdwatching at Warneet Pier and Yaringa Boat Harbour. For nature lovers, nearby French Island National Park and Royal Botanic Gardens Cranbourne offer scenic walking trails and wildlife exploration.
Around 10 minutes drive to Botanic Ridge Village shopping centre, the location is a short drive to Devon Meadows Primary School and Clyde Secondary College.
Homes and Acreage is proud to be offering this property for sale – To arrange an inspection or for further information, please contact the office on 1300 077 557 or [email protected]
Features:
• Superbly reimagined mid century stunner
• Double allotment directly abutting foreshore
• Breathtaking views of Rutherford Inlet & bobbing yachts
• Luxe formal lounge with sisal carpeting & French doors to garden
• 2nd lounge with fully restored original oak flooring
• Large central dining zone with built in church pew bench seats
• Newly installed Carrara marble kitchen
• Belling oven, Smeg dishwasher & farmhouse sink
• Recently installed main bathroom with clawfoot tub & walk in shower
• Oversized master with balcony & new terrazzo ensuite
• Wood heater & split systems
• Limewashed walls
• Alfresco deck & patio for firepit
• Entertainer’s galley with bar fridges or studio space with sliding barn door
• Lock up garage & large shed
• Large fenced veggie garden
Land details
Documents
What's around Peters Street
Inspection times
 View more
View more View more
View more View more
View more View more
View moreContact the real estate agent

Alice Ormrod
Homes & Acreage
Send an enquiry

Nearby schools in and around Cannons Creek, VIC
Top reviews by locals of Cannons Creek, VIC 3977
Discover what it's like to live in Cannons Creek before you inspect or move.
Discussions in Cannons Creek, VIC
Wondering what the latest hot topics are in Cannons Creek, Victoria?
Similar Houses for sale in Cannons Creek, VIC 3977
Properties for sale in nearby suburbs
- 4
- 2
- 2
- 1724m²