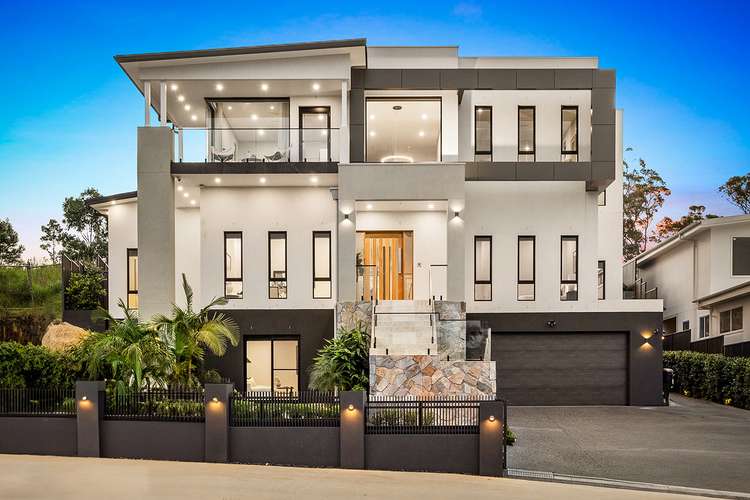New to Market
6 Bed • 6 Bath • 4 Car • 1434m²
New








5 Friends Place, North Kellyville NSW 2155
New to Market
- 6Bed
- 6Bath
- 4 Car
- 1434m²
House for sale14 days on Homely
Home loan calculator
The monthly estimated repayment is calculated based on:
Listed display price: the price that the agent(s) want displayed on their listed property. If a range, the lowest value will be ultised
Suburb median listed price: the middle value of listed prices for all listings currently for sale in that same suburb
National median listed price: the middle value of listed prices for all listings currently for sale nationally
Note: The median price is just a guide and may not reflect the value of this property.
What's around Friends Place

House description
“Tri-Level Masterpiece on 1434m2”
Indulge in a lifestyle of unparalleled luxury seamlessly intertwined with breathtaking design in this magnificent tri-level masterpiece. From the moment you step through the grand entry framed by sleek lines and stacked stone, you'll be enveloped in an atmosphere of sophistication.
Discover multiple living zones on the entry level, including a sprawling living and dining area divided by a cozy fireplace, along with a spacious family and lounge room. Effortlessly cross through the various levels of the home with the inclusion of a luxurious 4-person lift, complementing the feature staircase.
The gourmet kitchen is a cook's dream, boasting stone benchtops, sleek cabinetry, modern cooking appliances, an expansive island bench, and a discreet butler's pantry. Bi-fold doors from the dining area seamlessly extend the entertainment space outdoors to the grand alfresco, complete with a built-in kitchen and barbecue area.
Further enhancing this exceptional offering is the one of a kind for North Kellyville full-size tennis court with direct access to the neighbouring park and a stunning pool area with an adjoining cabana, perfect for outdoor gatherings.
Entertainment options continue in the basement, with a theatre room and games room ideal for a teenage retreat. Furthermore, the basement includes a gym and an abundance of space for storage. The upper level of the home offering a rumpus room.
The opulent master suite, featuring a generous walk-in wardrobe, chic ensuite with a double vanity, and a private Juliet-style balcony overlooking the lovely bush outlook. Four additional king-sized bedrooms offer comfort and style, with two enjoying the luxury of their own ensuites.
This immaculate property features electric gated entry, beautifully landscaped grounds spanning 1,434 sqm, a home office or sixth bedroom, wine cabinet, ducted air conditioning, CCTV setup, intercoms, alarm system, and an integrated Sonos sound system.
Nestled within a prestigious enclave, this dream residence is conveniently located mere moments from elite schools, transportation, and several shopping centres. North Kellyville Square, Kellyville Metro Station, and Rouse Hill Town Centre are just a stone's throw away, with Castle Towers a mere 15-minute drive. Zoned for Beaumont Hills Public School and Rouse Hill High School.
Disclaimer: We have obtained all information in this document from sources we believe to be reliable; however, we cannot guarantee its accuracy.
Land details
What's around Friends Place

Inspection times
 View more
View more View more
View more View more
View more View more
View moreContact the real estate agent

William Brush
Manor Real Estate - Baulkham Hills
Send an enquiry

Nearby schools in and around North Kellyville, NSW
Top reviews by locals of North Kellyville, NSW 2155
Discover what it's like to live in North Kellyville before you inspect or move.
Discussions in North Kellyville, NSW
Wondering what the latest hot topics are in North Kellyville, New South Wales?
Similar Houses for sale in North Kellyville, NSW 2155

- 6
- 6
- 4
- 1434m²