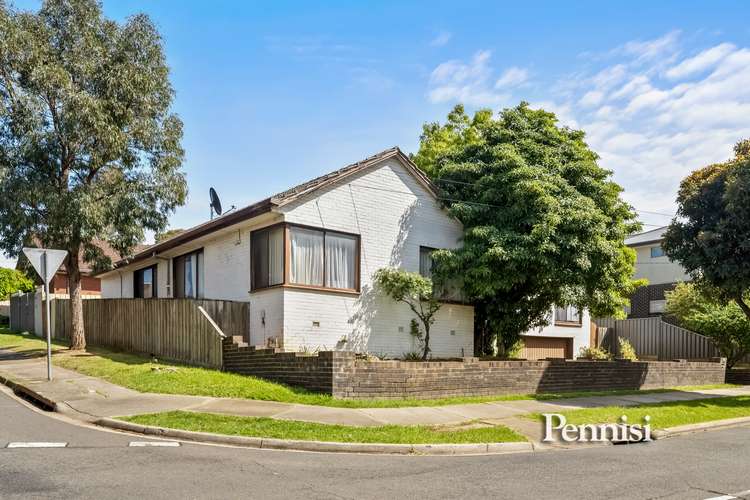$1,000,000 Private Negotiation by Pennisi
4 Bed • 1 Bath • 2 Car • 498m²
New








5 Garnet Street, Essendon West VIC 3040
$1,000,000 Private Negotiation by Pennisi
Home loan calculator
The monthly estimated repayment is calculated based on:
Listed display price: the price that the agent(s) want displayed on their listed property. If a range, the lowest value will be ultised
Suburb median listed price: the middle value of listed prices for all listings currently for sale in that same suburb
National median listed price: the middle value of listed prices for all listings currently for sale nationally
Note: The median price is just a guide and may not reflect the value of this property.
What's around Garnet Street
House description
“Private Negotiation - By Pennisi”
The possibilities are endless. With a street frontage of approximately 22 metres, Lone Pine sits proudly on an approximately 498 square metre block.
Situated in a family-focused neighbourhood offering an eclectic property with a myriad of options for the owner occupier, investor or builder. Subject to normal council approvals.
The Essentials:
• 4 bedrooms
• Two living zones plus a separate dining room
• Main bathroom
• Powder room with shower
• Kitchen and butler pantry
• Separate laundry
• Sunroom
• Extra large double garage
The Village:
In a sought-after location with close proximity to and walking distance to Buckley Street buses, riverside trails and acres of parkland, and close to some of Melbourne's best schools including St Bernard's College, as well as local cafes, restaurants, and vibrant shopping precincts.
The Clincher:
Excellent block, and a wonderful location.
The Inspection:
We invite you to utilise the online property tools before booking an appointment. If you are satisfied with the photos and location, and in a position to purchase broadly within the indicated price, please get in touch to arrange a private inspection.
Pennisi Real Estate Essendon wish you every success with your property hunt!
Property features
Air Conditioning
Built-in Robes
Land details
Documents
What's around Garnet Street
Inspection times
 View more
View more View more
View more View more
View more View more
View more