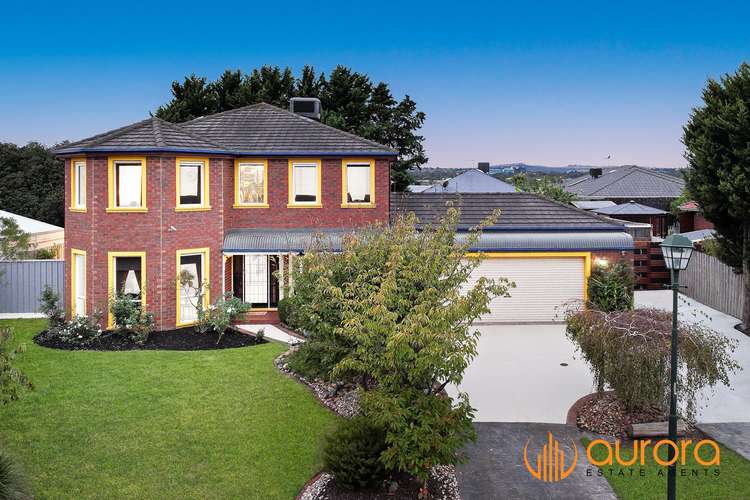$1,250,000 - $1,350,000
4 Bed • 2 Bath • 2 Car • 847m²
New








5 Hyacinth Rise, Narre Warren South VIC 3805
$1,250,000 - $1,350,000
Home loan calculator
The monthly estimated repayment is calculated based on:
Listed display price: the price that the agent(s) want displayed on their listed property. If a range, the lowest value will be ultised
Suburb median listed price: the middle value of listed prices for all listings currently for sale in that same suburb
National median listed price: the middle value of listed prices for all listings currently for sale nationally
Note: The median price is just a guide and may not reflect the value of this property.
What's around Hyacinth Rise
House description
“Call agent to arrange a private inspection”
Soaking up the serenity of its coveted court setting, this cherished family entertainer awaits its next chapter, offering prime convenience within a stroll of elite Heritage College and leafy reserves.
Resting on an elevated 847sqm block, the home’s grand brick facade is instantly captivating, showcasing vibrant accents and a delightful verandah porch with ornate posts and brackets.
Opening with airy high ceilings and comforting warm tones, the expansive layout introduces a formal lounge and dining zone for greeting guests in style, while the casual family/meal space and rear living area spill to the superb entertainers’ oasis.
For a household that loves sociable summer barbecues and fun family gatherings, this is the place to be. The fabulous enclosed alfresco features a bar and electric fireplace, plus there’s a glorious solar-heated pool and beautiful Balinese-style gardens.
Placed centrally for convenience, the large kitchen boasts a breakfast bar for busy weekday mornings alongside substantial storage and quality appliances.
Completing the entry level, there’s a flexible retreat and whisper-quiet study for remote working, a powder room, a laundry with ample storage and easy access to the oversized double garage.
Upstairs the comfort continues, revealing four robed bedrooms with generous proportions and a full family bathroom, while the sumptuous master includes a custom walk-in robe and elegant ensuite with a soothing spa bath and dual vanity.
Electric heating and evaporative cooling ensure an optimal temperature throughout the seasons, plus there’s ducted vacuuming, tinted windows and space to park a boat or caravan.
Life in this exclusive enclave promises carefree convenience, placing its new family within a short drive of Fleetwood Primary School, Alkira Secondary College, select entry Nossal High School and prestigious Waverley Christian College.
It’s also close to several shopping hubs including Eden Rise Village, Casey Central, Westfield and Berwick’s bustling village, while the M1 and local train stations ensure seamless city commuting.
Move-in ready with scope to personalise, this is an exciting opportunity for a growing family, keen renovators and astute investors. Secure your viewing today!
Property Specifications:
• Multiple living/dining zones, four bedrooms, versatile study
• Enclosed alfresco with bar, pristine gardens, solar-heated pool, shed
• Kitchen has electric oven, gas cooktop, dishwasher, ample storage
• Large ensuite has spa bath and dual vanity, family bathroom with bath
• Powder room, laundry with storage, double garage with rear roller door
• Ceiling fans, extra driveway, blinds/curtains, 3x walk-in robes, 1x built-in robe
Land details
Documents
What's around Hyacinth Rise
Inspection times
 View more
View more View more
View more View more
View more View more
View moreContact the real estate agent

Abraham Ibrahim
Aurora Estate Agents
Send an enquiry

Nearby schools in and around Narre Warren South, VIC
Top reviews by locals of Narre Warren South, VIC 3805
Discover what it's like to live in Narre Warren South before you inspect or move.
Discussions in Narre Warren South, VIC
Wondering what the latest hot topics are in Narre Warren South, Victoria?
Similar Houses for sale in Narre Warren South, VIC 3805
Properties for sale in nearby suburbs
- 4
- 2
- 2
- 847m²