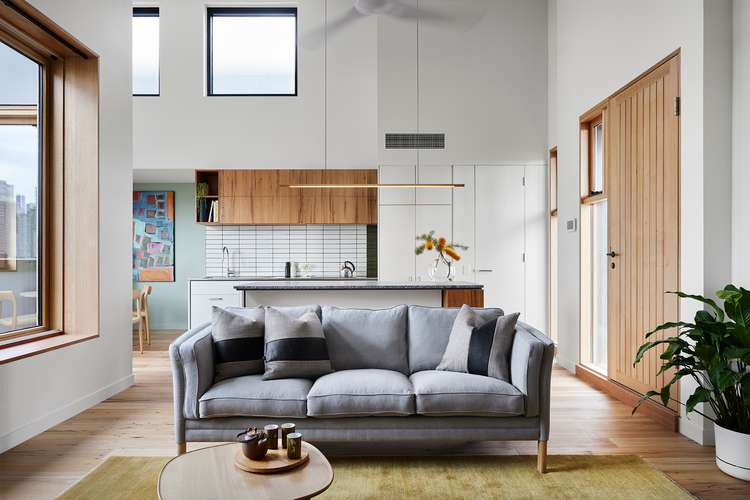$1,890,000
3 Bed • 2 Bath • 1 Car
New








504/201 Ferrars Street, South Melbourne VIC 3205
$1,890,000
Home loan calculator
The monthly estimated repayment is calculated based on:
Listed display price: the price that the agent(s) want displayed on their listed property. If a range, the lowest value will be ultised
Suburb median listed price: the middle value of listed prices for all listings currently for sale in that same suburb
National median listed price: the middle value of listed prices for all listings currently for sale nationally
Note: The median price is just a guide and may not reflect the value of this property.
What's around Ferrars Street
Townhouse description
“Ferrars & York Penthouse”
Setting a new standard in sustainability and innovative design, this new dual-level penthouse atop the acclaimed Ferrars & York development is a statement in advanced urban living. The quality, performance and impeccable finish from award-winning developer HIP V. HYPE and Six Degrees Architects are displayed throughout every dimension, with a peerless vision for sustainability matched by the walk-to-everything location, mere steps from cafes, bars, restaurants, the light rail and South Melbourne Market.
Showcasing panoramic north-eastern city views, the apartment's curated palette of natural, responsibly sourced materials enriches the sophistication of style throughout, with a seamless harmony between indoor and outdoor spaces. European-style timber tilt and turn windows allow for gentle cross flow ventilation over the two levels, with high levels of thermal and acoustic insulation ensuring a level of quietness seldom found within a city-fringe location. All-day natural light streams through the open plan living and dining room, enhanced by the soaring 5m pitched ceilings. Premium Swiss V-ZUG appliances featured throughout the kitchen with a honed granite island bench and seamless stainless steel working bench, provide a highly functional kitchen. The wide terrace extends both the living and dining rooms, welcoming exceptional entertaining options backdropped by the city lights and market below.
Downstairs, the main bedroom with fully fitted walk-in robes and a twin-vanity ensuite complements two additional robed bedrooms, and a second bathroom, with basins hand crafted by local potter Robert Gordon, and tapware by Brodware.
With a certified energy rating of 7.7 stars and 100% electric Green energy, this apartment provides more comfort for occupants due to consistent air temperatures, better acoustic performance, significantly lower energy bills and a lower carbon footprint.
This elite offering also includes secure parking for one, lift access, video intercom, fully ducted heating/cooling, an energy recovery ventilation (ERC) system, full size laundry, underfloor bathroom heating, ample storage, and access to the residents roof yard with a BBQ kitchen and open fire place.
Property features
Air Conditioning
Balcony
Broadband
Built-in Robes
Dishwasher
Ducted Cooling
Ducted Heating
Floorboards
Intercom
Secure Parking
Solar Panels
Water Tank
Other features
Energy Recovery Ventilation (ERV) System, Ceiling Fan, 100% ElectricDocuments
Property video
Can't inspect the property in person? See what's inside in the video tour.
What's around Ferrars Street
Inspection times
 View more
View more View more
View more View more
View more View more
View moreContact the real estate agent

Katya Crema
HIP V. HYPE
Send an enquiry

Nearby schools in and around South Melbourne, VIC
Top reviews by locals of South Melbourne, VIC 3205
Discover what it's like to live in South Melbourne before you inspect or move.
Discussions in South Melbourne, VIC
Wondering what the latest hot topics are in South Melbourne, Victoria?
Similar Townhouses for sale in South Melbourne, VIC 3205
Properties for sale in nearby suburbs
- 3
- 2
- 1